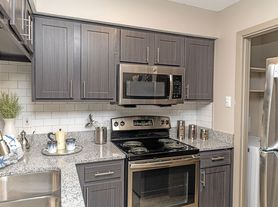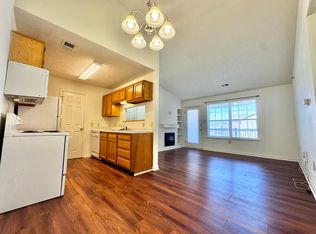Amazing house in quiet neighborhood near grocery stores , shopping, and restaurants! Newly remodeled with carport and large deck!
First month's rent and deposit are due at signing. Renter will be responsible for utilities including water, electric, wi-fi and sewer fees.
House for rent
Accepts Zillow applications
$1,650/mo
3409 Featheridge Dr, Lexington, KY 40515
3beds
1,200sqft
Price may not include required fees and charges.
Single family residence
Available Sat Nov 15 2025
No pets
Central air
Hookups laundry
Covered parking
Wall furnace
What's special
Large deck
- 4 days |
- -- |
- -- |
Travel times
Facts & features
Interior
Bedrooms & bathrooms
- Bedrooms: 3
- Bathrooms: 1
- Full bathrooms: 1
Heating
- Wall Furnace
Cooling
- Central Air
Appliances
- Included: Dishwasher, Microwave, Oven, WD Hookup
- Laundry: Hookups
Features
- WD Hookup
- Flooring: Carpet, Hardwood
Interior area
- Total interior livable area: 1,200 sqft
Property
Parking
- Parking features: Covered
- Details: Contact manager
Features
- Exterior features: Electricity not included in rent, Heating system: Wall, Internet not included in rent, Sewage not included in rent, Water not included in rent
Details
- Parcel number: 20034570
Construction
Type & style
- Home type: SingleFamily
- Property subtype: Single Family Residence
Community & HOA
Location
- Region: Lexington
Financial & listing details
- Lease term: 1 Year
Price history
| Date | Event | Price |
|---|---|---|
| 10/26/2025 | Price change | $1,650-15.4%$1/sqft |
Source: Zillow Rentals | ||
| 10/25/2025 | Listed for rent | $1,950$2/sqft |
Source: Zillow Rentals | ||
| 5/28/2020 | Sold | $162,500$135/sqft |
Source: | ||
| 4/18/2020 | Pending sale | $162,500$135/sqft |
Source: United Real Est Lexington KY #20007520 | ||
| 4/16/2020 | Listed for sale | $162,500+195.5%$135/sqft |
Source: United Real Est Lexington KY #20007520 | ||

