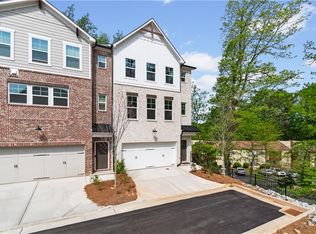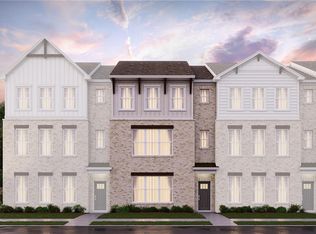Sold for $465,000
$465,000
3409 Catalan Aly, Decatur, GA 30032
3beds
2,316sqft
Townhouse
Built in ----
-- sqft lot
$453,400 Zestimate®
$201/sqft
$3,080 Estimated rent
Home value
$453,400
$431,000 - $476,000
$3,080/mo
Zestimate® history
Loading...
Owner options
Explore your selling options
What's special
(Available Now) Newer Construction End-Unit Townhome Offering 2,316 SF With 3 Bedrooms, 3.5 Baths, And A 2-Car Garage This Home Features An Open Floor Plan With Soaring Ceilings, Expansive Windows, A Great Room With Fireplace, And A Chef's Kitchen With Quartz Countertops, Stainless Steel Appliances, White Cabinetry, Hardwood Floors, And Oversized Island, That Open Up To Private Second Level Balcony. Two Spacious Primary Suites Include Spa-Like Baths And Large Walk-In Closets, Plus A Versatile First-Floor Bedroom Suite. Conveniently Located Just Minutes To Avondale Estates, Downtown Decatur, DeKalb Farmers Market, I-285, I-20, And MARTA. All Appliances (Including Refrigerator, Washer, Dryer), Trash Pickup And Lawn Care Included. Lease $3,400/Month + $3,400 Security Deposit 12+ Month Lease Pets Considered Applications And Screenings Are Processed Through RentSpree, Including Credit, Background, And Rental History Verification. Contact For Tour And Apply Today! (Home Available For Sale Or Lease)
All Appliances (Including Refrigerator, Washer, Dryer), Trash Pickup And Lawn Care Included. 12+ Month Lease Pets Welcomed Security Deposit + First Month's Rent To Move-In Immediately (No Hidden Fees)
Zillow last checked: 9 hours ago
Listing updated: December 01, 2025 at 05:29am
Source: Zillow Rentals
Facts & features
Interior
Bedrooms & bathrooms
- Bedrooms: 3
- Bathrooms: 4
- Full bathrooms: 4
Heating
- Forced Air
Cooling
- Central Air
Appliances
- Included: Dishwasher, Dryer, Microwave, Oven, Refrigerator, Washer
- Laundry: In Unit
Features
- Flooring: Carpet, Hardwood
Interior area
- Total interior livable area: 2,316 sqft
Property
Parking
- Parking features: Attached, Off Street
- Has attached garage: Yes
- Details: Contact manager
Features
- Exterior features: Garbage included in rent, Heating system: Forced Air, Lawn Care included in rent
Details
- Parcel number: 1525101039
Construction
Type & style
- Home type: Townhouse
- Property subtype: Townhouse
Utilities & green energy
- Utilities for property: Garbage
Community & neighborhood
Location
- Region: Decatur
HOA & financial
Other fees
- Deposit fee: $3,397
Other
Other facts
- Available date: 10/31/2025
Price history
| Date | Event | Price |
|---|---|---|
| 2/5/2026 | Listing removed | $459,000$198/sqft |
Source: | ||
| 12/3/2025 | Listing removed | $3,397$1/sqft |
Source: FMLS GA #7656541 Report a problem | ||
| 12/2/2025 | Listed for rent | $3,397$1/sqft |
Source: FMLS GA #7656541 Report a problem | ||
| 12/1/2025 | Listing removed | $3,397$1/sqft |
Source: Zillow Rentals Report a problem | ||
| 10/28/2025 | Price change | $3,397-12.9%$1/sqft |
Source: FMLS GA #7656541 Report a problem | ||
Public tax history
| Year | Property taxes | Tax assessment |
|---|---|---|
| 2025 | $8,707 +10% | $192,520 +10.6% |
| 2024 | $7,919 +69.3% | $174,040 +62.9% |
| 2023 | $4,679 | $106,840 |
Find assessor info on the county website
Neighborhood: 30032
Nearby schools
GreatSchools rating
- 5/10Avondale Elementary SchoolGrades: PK-5Distance: 0.7 mi
- 5/10Druid Hills Middle SchoolGrades: 6-8Distance: 3.3 mi
- 6/10Druid Hills High SchoolGrades: 9-12Distance: 4 mi
Get a cash offer in 3 minutes
Find out how much your home could sell for in as little as 3 minutes with a no-obligation cash offer.
Estimated market value$453,400
Get a cash offer in 3 minutes
Find out how much your home could sell for in as little as 3 minutes with a no-obligation cash offer.
Estimated market value
$453,400

