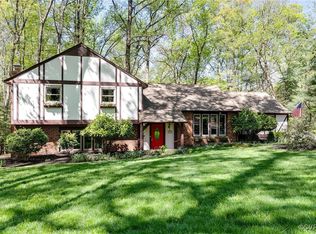Sold for $750,000 on 05/29/25
$750,000
3409 Boswell Rd, Midlothian, VA 23113
4beds
2,824sqft
SingleFamily
Built in 1973
0.94 Acres Lot
$766,600 Zestimate®
$266/sqft
$3,050 Estimated rent
Home value
$766,600
$713,000 - $820,000
$3,050/mo
Zestimate® history
Loading...
Owner options
Explore your selling options
What's special
SWEAT EQUITY ALONG WITH LOCATION,LOCATION,LOCATION!! Updates are needed in kitchen and baths but house appraised recently for 399k in its current condition. 4 bedrooms 2.5 bath and sits on a gorgeous wooded lot just shy of 1 acre at .094. Some flooring and light fixtures are new, freshly painted on the inside. There is place for everyone to spread out in the Living Room, Family Room or HUGE Great Room complete with a wet bar and has direct access from the driveway. Large eat-in kitchen completes the downstairs. Upstairs the large Master bedroom has attached bath with shower. There are 3 additional bedrooms two are carpeted and one has laminate flooring. Full bath in the hall has double sinks, ceramic tile flooring and tub/shower surround. Lots of storage in walk up attic. Outdoor entertainment is easy as there is a large deck that leads to a gazebo in the backyard. Swing set and shed convey!Circular driveway is paved and offers numerous places to park. Newer roof, replaced approx. 5 years ago. It is a short walk to the Lake where you can fish, kayak or canoe. Seller is highly motivated and wants to downsize.MUST SEE! It is just waiting for you to make it your own!
Facts & features
Interior
Bedrooms & bathrooms
- Bedrooms: 4
- Bathrooms: 3
- Full bathrooms: 2
- 1/2 bathrooms: 1
Heating
- Heat pump, Electric
Appliances
- Included: Dishwasher, Dryer, Freezer, Garbage disposal, Microwave, Range / Oven, Refrigerator, Washer
Features
- Flooring: Tile, Carpet, Hardwood
- Basement: None
- Has fireplace: Yes
- Fireplace features: masonry
Interior area
- Total interior livable area: 2,824 sqft
Property
Parking
- Total spaces: 8
- Parking features: Off-street
Features
- Exterior features: Cement / Concrete
- Has spa: Yes
- Has view: Yes
- View description: Territorial
Lot
- Size: 0.94 Acres
Details
- Parcel number: 739722854500000
Construction
Type & style
- Home type: SingleFamily
Materials
- Wood
- Roof: Composition
Condition
- Year built: 1973
Community & neighborhood
Location
- Region: Midlothian
Price history
| Date | Event | Price |
|---|---|---|
| 5/29/2025 | Sold | $750,000+1.5%$266/sqft |
Source: Public Record | ||
| 4/25/2025 | Pending sale | $739,000$262/sqft |
Source: Owner | ||
| 4/22/2025 | Listed for sale | $739,000+139.9%$262/sqft |
Source: Owner | ||
| 1/26/2018 | Sold | $308,000-5.2%$109/sqft |
Source: | ||
| 11/30/2017 | Pending sale | $324,900$115/sqft |
Source: RE/MAX TODAY #1737688 | ||
Public tax history
| Year | Property taxes | Tax assessment |
|---|---|---|
| 2025 | $4,475 +4.9% | $502,800 +6.1% |
| 2024 | $4,264 +8.9% | $473,800 +10.1% |
| 2023 | $3,916 +0.8% | $430,300 +1.9% |
Find assessor info on the county website
Neighborhood: 23113
Nearby schools
GreatSchools rating
- 6/10Robious Elementary SchoolGrades: PK-5Distance: 0.8 mi
- 7/10Robious Middle SchoolGrades: 6-8Distance: 0.9 mi
- 6/10James River High SchoolGrades: 9-12Distance: 2.1 mi
Schools provided by the listing agent
- Elementary: Robious Elementary
- Middle: Robious Middle
- High: James River
- District: Chesterfield County
Source: The MLS. This data may not be complete. We recommend contacting the local school district to confirm school assignments for this home.
Get a cash offer in 3 minutes
Find out how much your home could sell for in as little as 3 minutes with a no-obligation cash offer.
Estimated market value
$766,600
Get a cash offer in 3 minutes
Find out how much your home could sell for in as little as 3 minutes with a no-obligation cash offer.
Estimated market value
$766,600
