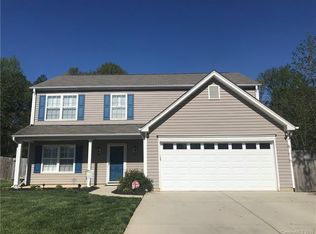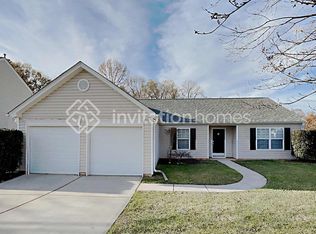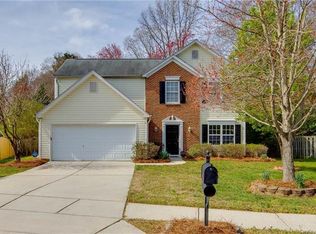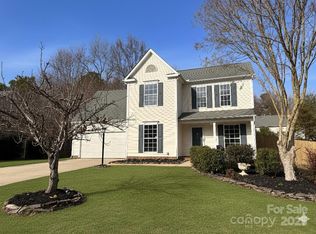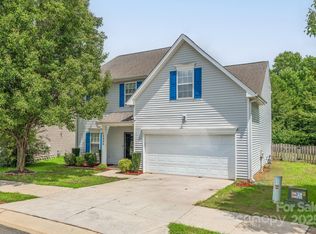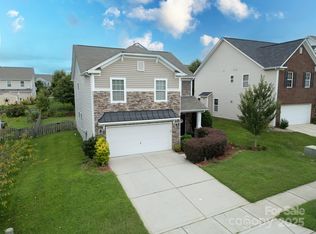Welcome home to 3409 Arbor Pointe Drive! This meticulously maintained residence is move-in ready, featuring fresh updates including new fixtures, kitchen faucet, interior paint, garage door opener, smart thermostat, blinds, and select ceiling fans.
Step into the inviting foyer with beautiful laminate flooring flowing throughout the main level. The elegant dining room is perfect for special occasions or everyday family meals. The chef’s kitchen shines with stainless steel appliances, a gas stove, and seamless flow into the open great room—complete with a cozy gas log fireplace. Abundant natural light pours in through rear windows and a sliding glass door, leading to your 10x12’ patio. Unwind outdoors in the spacious, flat, private fenced backyard.
Upstairs, the vaulted primary suite offers privacy from the two additional bedrooms, with ample space for a king-size bed and oversized furniture. The luxurious primary bath includes tile flooring, raised dual vanity, garden tub, and separate shower. All upstairs bedrooms feature ceiling fans for added comfort. Convenience abounds with an upstairs laundry room.
Additional highlights: HVAC replaced in 2020; architectural shingles installed in 2013. Your perfect home awaits!
Active
$420,000
3409 Arbor Pointe Dr, Indian Trail, NC 28079
3beds
1,832sqft
Est.:
Single Family Residence
Built in 2001
0.25 Acres Lot
$413,600 Zestimate®
$229/sqft
$26/mo HOA
What's special
Cozy gas log fireplaceAbundant natural lightSeparate showerRear windowsGas stoveBeautiful laminate flooringInviting foyer
- 19 days |
- 468 |
- 22 |
Likely to sell faster than
Zillow last checked: 8 hours ago
Listing updated: 10 hours ago
Listing Provided by:
Lisa Archer lisaarcher@kw.com,
Keller Williams Ballantyne Area
Source: Canopy MLS as distributed by MLS GRID,MLS#: 4322585
Tour with a local agent
Facts & features
Interior
Bedrooms & bathrooms
- Bedrooms: 3
- Bathrooms: 3
- Full bathrooms: 2
- 1/2 bathrooms: 1
Primary bedroom
- Level: Upper
Bedroom s
- Level: Upper
Bedroom s
- Level: Upper
Bathroom full
- Level: Upper
Bathroom full
- Level: Upper
Bathroom half
- Level: Main
Breakfast
- Level: Main
Dining room
- Level: Main
Great room
- Level: Main
Kitchen
- Level: Main
Laundry
- Level: Upper
Heating
- Forced Air
Cooling
- Ceiling Fan(s), Central Air
Appliances
- Included: Dishwasher, Disposal, Electric Oven, Microwave
- Laundry: Laundry Room, Upper Level
Features
- Soaking Tub, Open Floorplan, Walk-In Closet(s)
- Doors: Sliding Doors
- Has basement: No
- Fireplace features: Gas, Great Room
Interior area
- Total structure area: 1,832
- Total interior livable area: 1,832 sqft
- Finished area above ground: 1,832
- Finished area below ground: 0
Property
Parking
- Total spaces: 2
- Parking features: Driveway, Attached Garage, Garage Faces Front, Garage on Main Level
- Attached garage spaces: 2
- Has uncovered spaces: Yes
Features
- Levels: Two
- Stories: 2
- Patio & porch: Deck, Patio
- Fencing: Back Yard,Privacy
Lot
- Size: 0.25 Acres
Details
- Parcel number: 07045239
- Zoning: AP4
- Special conditions: Standard
Construction
Type & style
- Home type: SingleFamily
- Property subtype: Single Family Residence
Materials
- Stone, Vinyl
- Foundation: Slab
Condition
- New construction: No
- Year built: 2001
Utilities & green energy
- Sewer: County Sewer
- Water: County Water
- Utilities for property: Cable Available, Electricity Connected
Community & HOA
Community
- Subdivision: Arbor Glen
HOA
- Has HOA: Yes
- HOA fee: $158 semi-annually
- HOA name: Arbor Glen HOA
Location
- Region: Indian Trail
Financial & listing details
- Price per square foot: $229/sqft
- Tax assessed value: $324,100
- Annual tax amount: $2,148
- Date on market: 11/22/2025
- Cumulative days on market: 19 days
- Electric utility on property: Yes
- Road surface type: Concrete, Paved
Estimated market value
$413,600
$393,000 - $434,000
$2,187/mo
Price history
Price history
| Date | Event | Price |
|---|---|---|
| 11/22/2025 | Listed for sale | $420,000+3%$229/sqft |
Source: | ||
| 6/24/2024 | Sold | $407,700-2.9%$223/sqft |
Source: | ||
| 4/19/2024 | Listed for sale | $419,900+67%$229/sqft |
Source: | ||
| 6/22/2022 | Sold | $251,500+1.4%$137/sqft |
Source: Public Record Report a problem | ||
| 5/8/2019 | Sold | $248,000+0.4%$135/sqft |
Source: Public Record Report a problem | ||
Public tax history
Public tax history
| Year | Property taxes | Tax assessment |
|---|---|---|
| 2025 | $2,148 +3.6% | $324,100 +32.3% |
| 2024 | $2,072 +1.7% | $245,000 +0.8% |
| 2023 | $2,039 | $243,000 |
Find assessor info on the county website
BuyAbility℠ payment
Est. payment
$2,390/mo
Principal & interest
$2021
Property taxes
$196
Other costs
$173
Climate risks
Neighborhood: 28079
Nearby schools
GreatSchools rating
- 8/10Sardis Elementary SchoolGrades: PK-5Distance: 0.3 mi
- 10/10Porter Ridge Middle SchoolGrades: 6-8Distance: 3.1 mi
- 7/10Porter Ridge High SchoolGrades: 9-12Distance: 3 mi
Schools provided by the listing agent
- Elementary: Sardis
- Middle: Porter Ridge
- High: Porter Ridge
Source: Canopy MLS as distributed by MLS GRID. This data may not be complete. We recommend contacting the local school district to confirm school assignments for this home.
- Loading
- Loading
