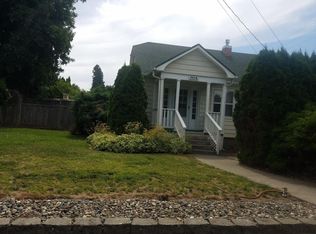Sold
Price Unknown
3409 8th St, Lewiston, ID 83501
3beds
2baths
1,616sqft
Single Family Residence
Built in 1952
0.38 Acres Lot
$333,800 Zestimate®
$--/sqft
$2,006 Estimated rent
Home value
$333,800
$317,000 - $350,000
$2,006/mo
Zestimate® history
Loading...
Owner options
Explore your selling options
What's special
What is not to like? BIG Shop with power on a generously sized lot in the highly desired Lewiston Orchards. This family home has been well taken care of and owned for many years by the same family. 3 bedrooms with potential in basement for much more. Enjoy the huge yard with all sorts of space for activities and entertaining. Mature landscaping makes this a fairly private setting too along with a peaceful Koi pond. Endless potential, and endless possibilities with this great 1950's home. Call your agent to schedule your private showing today!
Zillow last checked: 8 hours ago
Listing updated: February 16, 2024 at 05:43pm
Listed by:
Chance Weil 208-559-5215,
Century 21 Price Right
Bought with:
Katie Olivas
Century 21 Price Right
Source: IMLS,MLS#: 98899459
Facts & features
Interior
Bedrooms & bathrooms
- Bedrooms: 3
- Bathrooms: 2
- Main level bathrooms: 1
- Main level bedrooms: 2
Primary bedroom
- Level: Main
Bedroom 2
- Level: Main
Bedroom 3
- Level: Lower
Family room
- Level: Lower
Kitchen
- Level: Main
Living room
- Level: Main
Heating
- Heated, Forced Air, Natural Gas
Cooling
- Central Air
Appliances
- Included: Electric Water Heater, Microwave, Oven/Range Freestanding, Refrigerator, Washer, Dryer
Features
- Loft, Workbench, Bed-Master Main Level, Family Room, Number of Baths Main Level: 1, Number of Baths Below Grade: 0.5
- Flooring: Concrete
- Has basement: No
- Number of fireplaces: 1
- Fireplace features: One, Wood Burning Stove
Interior area
- Total structure area: 1,616
- Total interior livable area: 1,616 sqft
- Finished area above ground: 808
- Finished area below ground: 808
Property
Parking
- Total spaces: 2
- Parking features: RV/Boat, Detached
- Garage spaces: 2
Features
- Levels: Single with Below Grade
- Fencing: Partial,Wood
Lot
- Size: 0.38 Acres
- Dimensions: 197.2 x 85
- Features: 10000 SF - .49 AC, Garden, Chickens, Auto Sprinkler System, Full Sprinkler System
Details
- Additional structures: Shop
- Parcel number: RPL00130040030
- Zoning: BASPA
Construction
Type & style
- Home type: SingleFamily
- Property subtype: Single Family Residence
Materials
- Insulation, HardiPlank Type
- Roof: Composition
Condition
- Year built: 1952
Utilities & green energy
- Electric: 220 Volts, Compressor Jacks/Outlets
- Water: Public
- Utilities for property: Sewer Connected, Electricity Connected
Community & neighborhood
Location
- Region: Lewiston
Other
Other facts
- Listing terms: Cash,Conventional,FHA,VA Loan
- Ownership: Fee Simple,Fractional Ownership: No
- Road surface type: Paved
Price history
Price history is unavailable.
Public tax history
| Year | Property taxes | Tax assessment |
|---|---|---|
| 2025 | $1,980 -3.3% | $321,837 +25.1% |
| 2024 | $2,047 +2% | $257,191 +0.1% |
| 2023 | $2,007 +8.8% | $256,921 +7.7% |
Find assessor info on the county website
Neighborhood: 83501
Nearby schools
GreatSchools rating
- 4/10Centennial Elementary SchoolGrades: K-5Distance: 0.2 mi
- 7/10Sacajawea Junior High SchoolGrades: 6-8Distance: 1.1 mi
- 5/10Lewiston Senior High SchoolGrades: 9-12Distance: 0.7 mi
Schools provided by the listing agent
- Elementary: McGhee
- Middle: Sacajawea
- High: Lewiston
- District: Lewiston Independent School District #1
Source: IMLS. This data may not be complete. We recommend contacting the local school district to confirm school assignments for this home.
