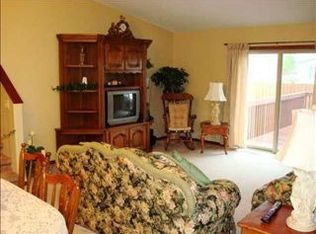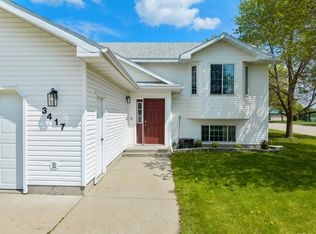Welcome home! This beautiful house has been updated throughout and is sure to amaze you from the minute you walk in! The upstairs has a brand new kitchen boasting a fabulous island, SS appliances, and a large undermounted sink. The rest of the open floor plan contains a great dining room that has access to the deck/backyard, and the grand living room. Continue down the hall where you will find two bedrooms and a full bath. Move downstairs to see the brand new basement featuring a family room that is highlighted by a framed gas fireplace, two more bedrooms, a bathroom with a linen closet, and the laundry room! This home is finished off with an attached two stall garage and a huge backyard!
This property is off market, which means it's not currently listed for sale or rent on Zillow. This may be different from what's available on other websites or public sources.


