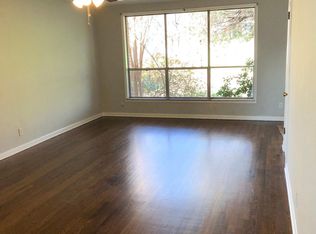Magazine worthy, the theme of this new home is Modern Elegance. Walking in, you're greeted by an elevator allowing ease to each floor. Come enjoy timeless designer finishes with gorgeous lighting, custom cabinetry, quartz counter tops, hardwood floors throughout, floor to ceiling windows, bonus room on the top floor with a rooftop terrace overlooking the hills of Green Hills, covered back porch over looking the sprawling back yard and so much more. Lots of room for a pool & outdoor oasis.
This property is off market, which means it's not currently listed for sale or rent on Zillow. This may be different from what's available on other websites or public sources.
