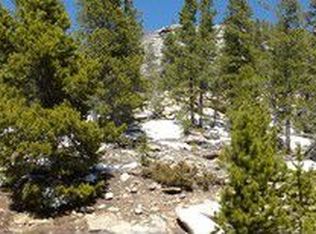Sold for $1,150,000 on 10/18/24
$1,150,000
34087 Gap Road, Golden, CO 80403
3beds
2,528sqft
Single Family Residence
Built in 2019
3.3 Acres Lot
$-- Zestimate®
$455/sqft
$4,537 Estimated rent
Home value
Not available
Estimated sales range
Not available
$4,537/mo
Zestimate® history
Loading...
Owner options
Explore your selling options
What's special
Nestled in the pristine landscapes of the foothills this striking 3-bedroom (studio/gym could be a fourth bed if needed), 3-bathroom custom-built residence that offers an impressive architecturally designed home for those who appreciate a blend of modern aesthetics and functional elegance. As you enter the property, you will be greeted by an awe-inspiring modern architectural masterpiece, seamlessly integrating polished concrete floors that add a sleek, minimalistic feel to the spacious interiors. The abundant use of glass maximizes the entry of natural light, illuminating the home throughout the day and offering unobstructed views of the surrounding landscapes. The living room, designed with meticulous attention to detail, features smart lighting systems that adjust to create the perfect ambiance for any occasion. Central to this space is a wood-burning fireplace, promising cozy warmth on chilly winter evenings and adding a touch of rustic charm to the modern decor. Culinary enthusiasts will delight in the smart, state-of-the-art kitchen equipped with a smart oven and high-quality appliances, set against custom cabinetry and sleek countertops, providing both style and practicality. This space is perfect for preparing gourmet meals while entertaining guests or enjoying peaceful family dinners. The Primary suite is definitely the jewel in the crown boasting the spa-like master suite. This luxurious sanctuary includes an en-suite bathroom equipped with a jetted soaking tub, steam shower and serene finishes that create a tranquil spa atmosphere. Radiant underfloor heating throughout the home ensures your comfort at every turn, maintaining a warm and inviting atmosphere no matter the season. Step outside to the natural beauty that the Colorado rockies has to offer enjoyed from the privacy of your own home. The thoughtful design continues with a side load garage door, conveniently accommodating snow removal vehicles essential for mountain living.
Zillow last checked: 8 hours ago
Listing updated: October 18, 2024 at 01:39pm
Listed by:
Stephen Clements 303-771-3850,
Madison & Company Properties
Bought with:
Stephen Clements, 100028541
Madison & Company Properties
Source: REcolorado,MLS#: 3245747
Facts & features
Interior
Bedrooms & bathrooms
- Bedrooms: 3
- Bathrooms: 3
- Full bathrooms: 2
- 3/4 bathrooms: 1
- Main level bathrooms: 2
- Main level bedrooms: 2
Primary bedroom
- Level: Main
Bedroom
- Level: Basement
Bedroom
- Level: Main
Primary bathroom
- Level: Main
Bathroom
- Level: Basement
Bathroom
- Level: Main
Bonus room
- Level: Basement
Laundry
- Level: Basement
Heating
- Hot Water, Radiant Floor, Wood Stove
Cooling
- None
Appliances
- Included: Cooktop, Dishwasher, Disposal, Dryer, Oven, Refrigerator, Tankless Water Heater, Washer
Features
- Eat-in Kitchen, Entrance Foyer, Five Piece Bath, Kitchen Island, Open Floorplan, Quartz Counters, Smoke Free
- Flooring: Concrete, Wood
- Windows: Double Pane Windows
- Basement: Walk-Out Access
- Has fireplace: Yes
- Fireplace features: Family Room, Wood Burning
Interior area
- Total structure area: 2,528
- Total interior livable area: 2,528 sqft
- Finished area above ground: 2,528
- Finished area below ground: 0
Property
Parking
- Total spaces: 2
- Parking features: Heated Garage
- Attached garage spaces: 2
Features
- Levels: Two
- Stories: 2
- Patio & porch: Deck, Patio
- Exterior features: Balcony, Playground, Private Yard
- Has view: Yes
- View description: Mountain(s)
Lot
- Size: 3.30 Acres
- Residential vegetation: Aspen, Wooded
Details
- Parcel number: 507571
- Zoning: SFR
- Special conditions: Standard
Construction
Type & style
- Home type: SingleFamily
- Architectural style: Mountain Contemporary
- Property subtype: Single Family Residence
Materials
- Frame
- Foundation: Slab
- Roof: Metal
Condition
- New Construction
- New construction: Yes
- Year built: 2019
Utilities & green energy
- Electric: 220 Volts in Garage
- Water: Well
Community & neighborhood
Location
- Region: Golden
- Subdivision: Dowdle Acres
Other
Other facts
- Listing terms: Cash,Conventional,Jumbo,Other
- Ownership: Individual
- Road surface type: Gravel
Price history
| Date | Event | Price |
|---|---|---|
| 10/18/2024 | Sold | $1,150,000-3.8%$455/sqft |
Source: | ||
| 9/17/2024 | Pending sale | $1,195,000$473/sqft |
Source: | ||
| 9/3/2024 | Price change | $1,195,000-2.8%$473/sqft |
Source: | ||
| 8/8/2024 | Price change | $1,229,000-0.9%$486/sqft |
Source: | ||
| 8/2/2024 | Pending sale | $1,240,000$491/sqft |
Source: | ||
Public tax history
| Year | Property taxes | Tax assessment |
|---|---|---|
| 2017 | $1,020 +66.5% | $13,074 +80.6% |
| 2016 | $613 +100% | $7,238 |
| 2015 | $306 -67.8% | $7,238 -32.1% |
Find assessor info on the county website
Neighborhood: 80403
Nearby schools
GreatSchools rating
- NAJefferson Academy Coal Creek CanyonGrades: K-8Distance: 2.5 mi
- 10/10Ralston Valley High SchoolGrades: 9-12Distance: 13.2 mi
Schools provided by the listing agent
- Elementary: Coal Creek Canyon
- Middle: Coal Creek Canyon
- High: Ralston Valley
- District: Jefferson County R-1
Source: REcolorado. This data may not be complete. We recommend contacting the local school district to confirm school assignments for this home.

Get pre-qualified for a loan
At Zillow Home Loans, we can pre-qualify you in as little as 5 minutes with no impact to your credit score.An equal housing lender. NMLS #10287.
