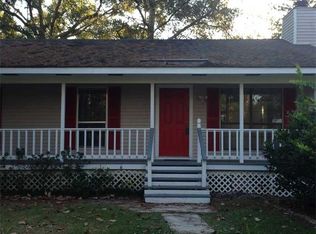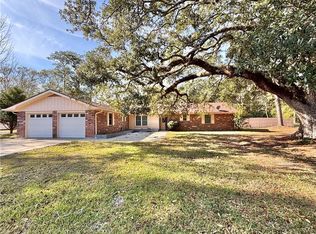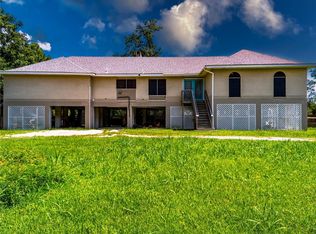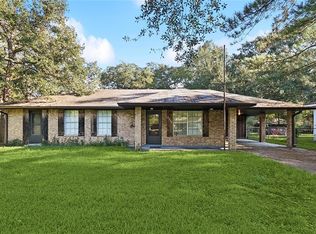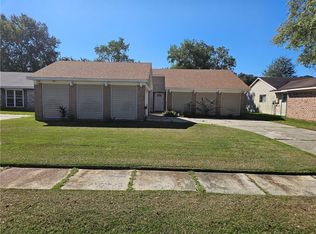Update beautiful home. This home has a great price. 3 bedrooms and 2 bath, The home has been updated beautifully. Kitchen has Stainless Steel appliances with a gas stove,{washer and dryer does not stay} butcher block counters. Open floor plan with a 2.5 yr old roof. Living room with wood burning fireplace. The fireplace has custom cabinetry. Double French Doors open to the patio. Additional room for walk in pantry or office use. Outside double carport and additional parking for a boat or RV. Double size lot.
Call Carolyn 985-966-7280, cjkeen47@gmail.com
Active
Price cut: $9.9K (12/4)
$215,000
34084 Reilly Rd, Slidell, LA 70460
3beds
1,755sqft
Est.:
Single Family Residence
Built in 1978
0.31 Acres Lot
$-- Zestimate®
$123/sqft
$-- HOA
What's special
Open floor planGas stoveButcher block countersDouble size lotUpdated beautifullyOutside double carport
- 281 days |
- 107 |
- 6 |
Zillow last checked: 8 hours ago
Listing updated: January 15, 2026 at 11:55am
Listed by:
Carolyn Keen 985-966-7280,
Community RealEstate LLC 985-400-5192
Source: GSREIN,MLS#: 2498038
Tour with a local agent
Facts & features
Interior
Bedrooms & bathrooms
- Bedrooms: 3
- Bathrooms: 2
- Full bathrooms: 2
Primary bedroom
- Description: Flooring: Carpet
- Level: Lower
- Dimensions: 14 x 16
Breakfast room nook
- Description: Flooring: Stone
- Level: Lower
- Dimensions: 8 x 9
Dining room
- Description: Flooring: Engineered Hardwood
- Level: Lower
- Dimensions: 11.7 x 13.8
Kitchen
- Description: Flooring: Stone
- Level: Lower
- Dimensions: 13 x 12.5
Laundry
- Description: Flooring: Stone
- Level: Lower
- Dimensions: 8 x 5.4
Living room
- Description: Flooring: Stone
- Level: Lower
- Dimensions: 18.6 x 16.2
Heating
- Central
Cooling
- Central Air, 1 Unit
Appliances
- Included: Dishwasher, Range, Refrigerator
- Laundry: Washer Hookup, Dryer Hookup
Features
- Attic, Ceiling Fan(s), Carbon Monoxide Detector, Pull Down Attic Stairs, Stainless Steel Appliances, Cable TV
- Windows: Screens
- Attic: Pull Down Stairs
- Has fireplace: Yes
- Fireplace features: Wood Burning
Interior area
- Total structure area: 3,000
- Total interior livable area: 1,755 sqft
Property
Parking
- Total spaces: 2
- Parking features: Covered, Carport, Two Spaces, Boat, RV Access/Parking
- Has carport: Yes
Features
- Levels: One
- Stories: 1
- Patio & porch: Covered, Oversized, Porch
- Exterior features: Porch
- Pool features: None
Lot
- Size: 0.31 Acres
- Dimensions: 100 x 135
- Features: Outside City Limits, Oversized Lot, Rectangular Lot
Details
- Parcel number: T9SR13E
- Special conditions: None
Construction
Type & style
- Home type: SingleFamily
- Architectural style: Spanish
- Property subtype: Single Family Residence
Materials
- Brick
- Foundation: Slab
- Roof: Asphalt,Shingle
Condition
- Excellent
- Year built: 1978
Details
- Warranty included: Yes
Utilities & green energy
- Sewer: Septic Tank
- Water: Well
Community & HOA
Community
- Security: Smoke Detector(s)
- Subdivision: Ozone Acres
HOA
- Has HOA: No
- HOA name: NA
Location
- Region: Slidell
Financial & listing details
- Price per square foot: $123/sqft
- Tax assessed value: $145,545
- Annual tax amount: $962
- Date on market: 4/22/2025
Estimated market value
Not available
Estimated sales range
Not available
Not available
Price history
Price history
| Date | Event | Price |
|---|---|---|
| 12/4/2025 | Price change | $215,000-4.4%$123/sqft |
Source: | ||
| 10/16/2025 | Price change | $224,900-4.3%$128/sqft |
Source: | ||
| 4/22/2025 | Listed for sale | $235,000-2%$134/sqft |
Source: | ||
| 11/21/2024 | Listing removed | $239,900$137/sqft |
Source: | ||
| 11/5/2024 | Price change | $239,900-2.1%$137/sqft |
Source: | ||
Public tax history
Public tax history
| Year | Property taxes | Tax assessment |
|---|---|---|
| 2024 | $962 +79.7% | $14,555 +32.3% |
| 2023 | $535 -2.5% | $10,999 |
| 2022 | $549 +0.1% | $10,999 |
Find assessor info on the county website
BuyAbility℠ payment
Est. payment
$1,040/mo
Principal & interest
$834
Property taxes
$131
Home insurance
$75
Climate risks
Neighborhood: 70460
Nearby schools
GreatSchools rating
- 5/10Bayou Woods Elementary SchoolGrades: PK-3Distance: 2 mi
- 4/10Slidell Junior High SchoolGrades: 7-8Distance: 3.6 mi
- 5/10Slidell High SchoolGrades: 9-12Distance: 4 mi
- Loading
- Loading
