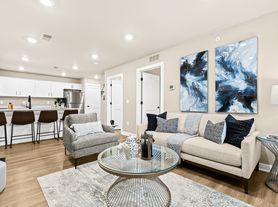Now Available for Rent in Sterling Heights!
This bright, clean, and beautifully updated brick ranch offers everything you're looking for in a home space, comfort, and style.
Enjoy both a cozy family room and a spacious living room with cathedral ceilings that make the space feel open and inviting. The kitchen was completely updated within the last year and features a luxurious modern design, plenty of cabinet space, an oversized basin sink, and a high-end exhaust system perfect for anyone who loves to cook.
New flooring has been installed throughout the living room, family room, kitchen, and all bedrooms. The home also features brand-new light fixtures, extensive recessed lighting, and fresh paint throughout for a bright, modern feel.
Downstairs, the large finished basement adds even more living space ideal for a rec room, home office, or guest area along with generous storage and a convenient laundry area.
Outside, you'll love relaxing on the spacious covered front porch or entertaining in the large fenced backyard with a concrete patio. The attached two-car garage offers direct access for added convenience.
This beautifully maintained home has everything you need and more. Don't miss your chance schedule your private tour today!
Tenant is responsible to pay for water, gas and electric. There is a fee for pets .
House for rent
Accepts Zillow applications
$2,595/mo
34080 Brookshire Dr, Sterling Heights, MI 48312
3beds
2,216sqft
Price may not include required fees and charges.
Single family residence
Available now
Small dogs OK
Central air
Hookups laundry
Attached garage parking
Forced air
What's special
Large finished basementBrand-new light fixturesFresh paintLuxurious modern designHigh-end exhaust systemSpacious covered front porchGenerous storage
- 16 days |
- -- |
- -- |
Travel times
Facts & features
Interior
Bedrooms & bathrooms
- Bedrooms: 3
- Bathrooms: 2
- Full bathrooms: 1
- 1/2 bathrooms: 1
Heating
- Forced Air
Cooling
- Central Air
Appliances
- Included: Dishwasher, Microwave, Oven, Refrigerator, WD Hookup
- Laundry: Hookups
Features
- WD Hookup
- Flooring: Hardwood
Interior area
- Total interior livable area: 2,216 sqft
Property
Parking
- Parking features: Attached
- Has attached garage: Yes
- Details: Contact manager
Features
- Exterior features: Heating system: Forced Air
Details
- Parcel number: 101036178013
Construction
Type & style
- Home type: SingleFamily
- Property subtype: Single Family Residence
Community & HOA
Location
- Region: Sterling Heights
Financial & listing details
- Lease term: 1 Year
Price history
| Date | Event | Price |
|---|---|---|
| 10/13/2025 | Listed for rent | $2,595$1/sqft |
Source: Zillow Rentals | ||
| 12/11/2024 | Sold | $333,000-2%$150/sqft |
Source: | ||
| 10/25/2024 | Pending sale | $339,900$153/sqft |
Source: | ||
| 9/19/2024 | Listed for sale | $339,900+23.6%$153/sqft |
Source: | ||
| 6/1/2023 | Sold | $274,900$124/sqft |
Source: | ||
