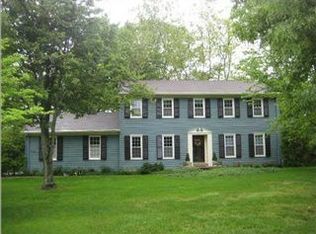Don't miss your opportunity to see this beautifully updated and well maintained home nestled on over 1.5 private acres in the heart of Oldham County. This home features 4 large bedrooms, 3 full baths, formal dining and living spaces, a separate office, and at the heart of the home, a gorgeous renovated eat-in kitchen and family room, centered by a cozy stone fireplace. Off the kitchen you'll find a sun room the allows you to enjoy the beautiful views of the property in a space that is both heated and cooled, and even features a heated floor for crisp autumn nights. The sun room leads to a large deck overlooking the lawn. Hand-scraped hardwood floors flow throughout the main level. Additional recent updates include all double-pane windows with a lifetime warranty, 50-year roof, duel-fuel high efficiency furnace, garage door and opener, new insulation, carpeting, and a brand new driveway and yard drainage system. The family room features Dolby surround sound installed speaker system and AT&T Fiber Optic is also installed as a high-speed internet option for the new owners. This home truly has it all, in like-new condition, just minutes from I-71 and in the nationally acclaimed Oldham County school district. It won't last, so schedule an opportunity to see it in person today!
This property is off market, which means it's not currently listed for sale or rent on Zillow. This may be different from what's available on other websites or public sources.
