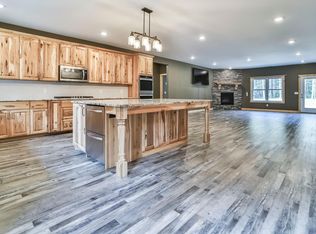Closed
$230,000
3408 Staghorn Dr, Fort Ripley, MN 56449
3beds
1,350sqft
Manufactured Home
Built in 2004
2.53 Acres Lot
$244,500 Zestimate®
$170/sqft
$1,700 Estimated rent
Home value
$244,500
$220,000 - $271,000
$1,700/mo
Zestimate® history
Loading...
Owner options
Explore your selling options
What's special
Fantastic three bedroom, two bath Schult home with detached garage on 2.53 acres. Feature all living facilities on main floor, large primary suite with private bath and walk-in closet. New high efficiency heater/AC and thermostat in 2019. Oversized two car 26x30 garage and three decks to easily access home from front, side or rear. Includes a 12x16 and 7x8 shed for all your outdoor storage. Convenient location between Brainerd, Baxter and Little Falls on picturesque 2.53 acre setting.
Zillow last checked: 8 hours ago
Listing updated: August 27, 2025 at 11:13pm
Listed by:
Raelyn Borg 218-838-6267,
Century 21 Brainerd Realty
Bought with:
Paul Morrison
RE/MAX Results
Source: NorthstarMLS as distributed by MLS GRID,MLS#: 6565345
Facts & features
Interior
Bedrooms & bathrooms
- Bedrooms: 3
- Bathrooms: 2
- Full bathrooms: 2
Bedroom 1
- Level: Main
- Area: 165.12 Square Feet
- Dimensions: 12.9X12.8
Bedroom 2
- Level: Main
- Area: 138.04 Square Feet
- Dimensions: 11.9X11.6
Bedroom 3
- Level: Main
- Area: 100.88 Square Feet
- Dimensions: 10.4X9.7
Dining room
- Level: Main
- Area: 49.49 Square Feet
- Dimensions: 6.11X8.10
Kitchen
- Level: Main
- Area: 108.54 Square Feet
- Dimensions: 8.10X13.4
Laundry
- Level: Main
- Area: 91.3 Square Feet
- Dimensions: 8.3X11
Living room
- Level: Main
- Area: 334.56 Square Feet
- Dimensions: 20.4X16.4
Walk in closet
- Level: Main
- Area: 23.4 Square Feet
- Dimensions: 6X3.9
Heating
- Forced Air
Cooling
- Central Air
Appliances
- Included: Dishwasher, Dryer, Microwave, Range, Refrigerator, Washer
Features
- Basement: Crawl Space
- Has fireplace: No
Interior area
- Total structure area: 1,350
- Total interior livable area: 1,350 sqft
- Finished area above ground: 1,323
- Finished area below ground: 0
Property
Parking
- Total spaces: 2
- Parking features: Detached, Driveway - Other Surface
- Garage spaces: 2
- Has uncovered spaces: Yes
- Details: Garage Dimensions (26x30)
Accessibility
- Accessibility features: None
Features
- Levels: One
- Stories: 1
- Patio & porch: Deck
Lot
- Size: 2.53 Acres
- Dimensions: 260 x 424 x 260 x 421
- Features: Many Trees
- Topography: Level,Wooded
Details
- Additional structures: Additional Garage, Storage Shed
- Foundation area: 1350
- Parcel number: 63160507
- Zoning description: Residential-Single Family
Construction
Type & style
- Home type: MobileManufactured
- Property subtype: Manufactured Home
Materials
- Vinyl Siding
- Roof: Asphalt
Condition
- Age of Property: 21
- New construction: No
- Year built: 2004
Utilities & green energy
- Electric: Power Company: Crow Wing Power
- Gas: Propane
- Sewer: Private Sewer, Tank with Drainage Field
- Water: Drilled, Private, Well
Community & neighborhood
Location
- Region: Fort Ripley
- Subdivision: 1st Add Deer Haven
HOA & financial
HOA
- Has HOA: No
Other
Other facts
- Road surface type: Unimproved
Price history
| Date | Event | Price |
|---|---|---|
| 8/23/2024 | Sold | $230,000$170/sqft |
Source: | ||
| 7/17/2024 | Pending sale | $230,000$170/sqft |
Source: | ||
| 7/12/2024 | Listed for sale | $230,000+54.4%$170/sqft |
Source: | ||
| 1/29/2018 | Sold | $149,000-3.8%$110/sqft |
Source: | ||
| 10/28/2017 | Price change | $154,900-3.1%$115/sqft |
Source: Exit Lakes Realty Premier #4882583 Report a problem | ||
Public tax history
| Year | Property taxes | Tax assessment |
|---|---|---|
| 2025 | $1,043 -2.1% | $188,890 +19.6% |
| 2024 | $1,065 +15.1% | $157,934 -8.8% |
| 2023 | $925 -7.2% | $173,239 +25.6% |
Find assessor info on the county website
Neighborhood: 56449
Nearby schools
GreatSchools rating
- 6/10Forestview Middle SchoolGrades: 5-8Distance: 9.8 mi
- 9/10Brainerd Senior High SchoolGrades: 9-12Distance: 13.2 mi
- 5/10Riverside Elementary SchoolGrades: PK-4Distance: 13.5 mi
