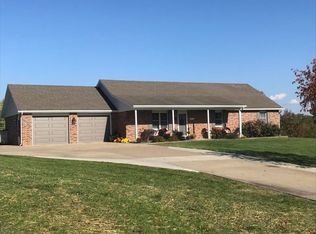Sold
Price Unknown
3408 Shamrock Rd, Jefferson City, MO 65101
3beds
1,663sqft
Single Family Residence
Built in 1990
2.05 Acres Lot
$305,600 Zestimate®
$--/sqft
$2,134 Estimated rent
Home value
$305,600
$263,000 - $354,000
$2,134/mo
Zestimate® history
Loading...
Owner options
Explore your selling options
What's special
Welcome home! This wonderful 3 bedroom, 2.5 bath home with 2.05 acres is ready for new owners! Originally built and lived in by the builder, the appraisal says ''constructed with above average materials and workmanship''! Loved by the current owner for 26 years, you will appreciate the quality and condition. As you step inside, you will be welcomed by 2-story cathedral ceilings in the living room, followed by a bright kitchen and dining area complete with nice cabinets, hardwood flooring, bay windows overlooking the wooded property, and access to the patio. The large primary suite offers dual over-sized closets and a private full bath. Upstairs, you will find two charming bedrooms and a full bath along with a huge additional storage space. Downstairs, is a full bath and family room (with high ceilings). The garage is deep enough for two cars and plenty of extra storage space. You will love sitting on the wrap-around porch that leads to the side patio surrounded by lots of flowers. PLUS a storage shed for toys and tools, a concrete circle drive, and seclusion with lots of nature. You will be happy you checked this one out. Don't miss it!
Zillow last checked: 8 hours ago
Listing updated: February 10, 2026 at 12:12am
Listed by:
Hank Vogt 573-761-3485,
RE/MAX Jefferson City
Bought with:
Bob Roark, 2009025162
Mossy Oak Properties, Central Missouri Land & Homes, LLC
Source: JCMLS,MLS#: 10069214
Facts & features
Interior
Bedrooms & bathrooms
- Bedrooms: 3
- Bathrooms: 4
- Full bathrooms: 3
- 1/2 bathrooms: 1
Primary bedroom
- Level: Main
- Area: 170.52 Square Feet
- Dimensions: 13.92 x 12.25
Bedroom 2
- Level: Upper
- Area: 174.46 Square Feet
- Dimensions: 13.42 x 13
Bedroom 3
- Level: Upper
- Area: 143.94 Square Feet
- Dimensions: 12.25 x 11.75
Family room
- Level: Lower
- Area: 197.95 Square Feet
- Dimensions: 13.42 x 14.75
Kitchen
- Level: Main
- Area: 211.27 Square Feet
- Dimensions: 18.5 x 11.42
Laundry
- Level: Lower
- Area: 18 Square Feet
- Dimensions: 6 x 3
Living room
- Level: Main
- Area: 265.67 Square Feet
- Dimensions: 17.33 x 15.33
Heating
- Has Heating (Unspecified Type)
Cooling
- Central Air
Appliances
- Included: Dishwasher, Disposal, Microwave, Propane Tank - Owned, Refrigerator
Features
- Walk-In Closet(s)
- Flooring: Wood
- Basement: Walk-Out Access,Full
- Has fireplace: No
- Fireplace features: None
Interior area
- Total structure area: 1,663
- Total interior livable area: 1,663 sqft
- Finished area above ground: 1,391
- Finished area below ground: 272
Property
Parking
- Parking features: Additional Parking, Oversized
- Details: Basement
Lot
- Size: 2.05 Acres
- Dimensions: 582 x 348 x 935
Details
- Additional structures: Shed(s)
- Parcel number: 1107260001001002
Construction
Type & style
- Home type: SingleFamily
- Property subtype: Single Family Residence
Materials
- Vinyl Siding, Brick
Condition
- Year built: 1990
Details
- Builder name: Duncan
Utilities & green energy
- Sewer: Septic Tank
- Water: Public
Community & neighborhood
Location
- Region: Jefferson City
- Subdivision: Wunderlich Acres
Price history
| Date | Event | Price |
|---|---|---|
| 1/23/2025 | Sold | -- |
Source: | ||
| 12/6/2024 | Pending sale | $299,000$180/sqft |
Source: | ||
| 11/19/2024 | Listed for sale | $299,000$180/sqft |
Source: | ||
Public tax history
| Year | Property taxes | Tax assessment |
|---|---|---|
| 2025 | -- | $25,400 +5% |
| 2024 | $1,380 0% | $24,180 |
| 2023 | $1,380 +4.7% | $24,180 +5% |
Find assessor info on the county website
Neighborhood: 65101
Nearby schools
GreatSchools rating
- 7/10Moreau Heights Elementary SchoolGrades: K-5Distance: 4.4 mi
- 7/10Lewis And Clark Middle SchoolGrades: 6-8Distance: 3 mi
- 4/10Jefferson City High SchoolGrades: 9-12Distance: 4.9 mi
