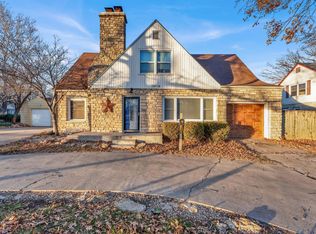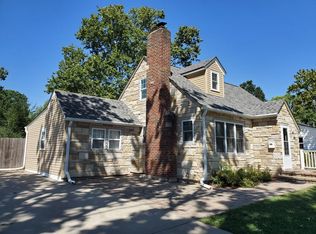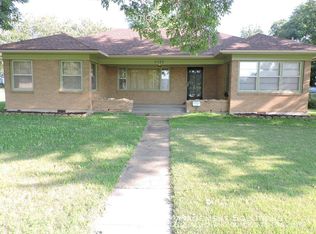Sold on 06/25/25
Price Unknown
3408 SW 21st St, Topeka, KS 66604
5beds
2,772sqft
Single Family Residence, Residential
Built in 1948
9,801 Square Feet Lot
$202,900 Zestimate®
$--/sqft
$2,185 Estimated rent
Home value
$202,900
$172,000 - $239,000
$2,185/mo
Zestimate® history
Loading...
Owner options
Explore your selling options
What's special
Welcome to this charming 1 1/2 story stone home perfect for family living. With 5 spacious bedrooms and 2.5 baths, in need of some updates and a little TLC to make it your own. This home offers room to grow and plenty of comfort. Situated on a large corner lot with a fenced backyard, located near dining, shopping, and fast food, plus just minutes from Washburn University. This home combines convenience with timeless appeal!
Zillow last checked: 8 hours ago
Listing updated: June 25, 2025 at 11:59am
Listed by:
Jana Hart Durall 785-383-2465,
Coldwell Banker American Home
Bought with:
Janelle Martin, SA00239556
Hawks R/E Professionals
Source: Sunflower AOR,MLS#: 236935
Facts & features
Interior
Bedrooms & bathrooms
- Bedrooms: 5
- Bathrooms: 3
- Full bathrooms: 2
- 1/2 bathrooms: 1
Primary bedroom
- Level: Main
- Area: 195
- Dimensions: 13x15
Bedroom 2
- Level: Main
- Area: 185.22
- Dimensions: 14.7x12.6
Bedroom 3
- Level: Upper
- Area: 341.91
- Dimensions: 26.10x13.10
Bedroom 4
- Level: Upper
- Area: 272
- Dimensions: 17x16
Other
- Level: Upper
- Area: 397.8
- Dimensions: 17x23.4
Dining room
- Level: Main
- Area: 168.3
- Dimensions: 15.3x11
Kitchen
- Level: Main
- Area: 189
- Dimensions: 17.5x10.8
Laundry
- Level: Basement
- Area: 136
- Dimensions: 17x8
Living room
- Level: Main
- Area: 309.54
- Dimensions: 20.10x15.4
Heating
- Natural Gas
Cooling
- Central Air
Appliances
- Included: Dishwasher
- Laundry: In Basement
Features
- Flooring: Hardwood, Laminate, Carpet
- Basement: Stone/Rock,Full,Unfinished
- Number of fireplaces: 2
- Fireplace features: Two, Wood Burning, Living Room, Basement
Interior area
- Total structure area: 2,772
- Total interior livable area: 2,772 sqft
- Finished area above ground: 2,772
- Finished area below ground: 0
Property
Parking
- Total spaces: 1
- Parking features: Attached
- Attached garage spaces: 1
Features
- Fencing: Fenced,Wood
Lot
- Size: 9,801 sqft
- Dimensions: 91 x 108
- Features: Corner Lot, Sidewalk
Details
- Parcel number: R46238
- Special conditions: Standard,Arm's Length
Construction
Type & style
- Home type: SingleFamily
- Property subtype: Single Family Residence, Residential
Materials
- Stone
- Roof: Composition
Condition
- Year built: 1948
Utilities & green energy
- Water: Public
Community & neighborhood
Location
- Region: Topeka
- Subdivision: Sunset View
Price history
| Date | Event | Price |
|---|---|---|
| 6/25/2025 | Sold | -- |
Source: | ||
| 5/30/2025 | Pending sale | $200,000$72/sqft |
Source: | ||
| 5/25/2025 | Price change | $200,000-4.5%$72/sqft |
Source: | ||
| 4/9/2025 | Listed for sale | $209,500$76/sqft |
Source: | ||
| 3/28/2025 | Pending sale | $209,500$76/sqft |
Source: | ||
Public tax history
| Year | Property taxes | Tax assessment |
|---|---|---|
| 2025 | -- | $29,517 |
| 2024 | $4,223 +4.8% | $29,517 +7% |
| 2023 | $4,031 +11.4% | $27,586 +15% |
Find assessor info on the county website
Neighborhood: 66604
Nearby schools
GreatSchools rating
- 6/10Whitson Elementary SchoolGrades: PK-5Distance: 0.4 mi
- 6/10Marjorie French Middle SchoolGrades: 6-8Distance: 2.1 mi
- 3/10Topeka West High SchoolGrades: 9-12Distance: 1.5 mi
Schools provided by the listing agent
- Elementary: Whitson Elementary School/USD 501
- Middle: French Middle School/USD 501
- High: Topeka West High School/USD 501
Source: Sunflower AOR. This data may not be complete. We recommend contacting the local school district to confirm school assignments for this home.


