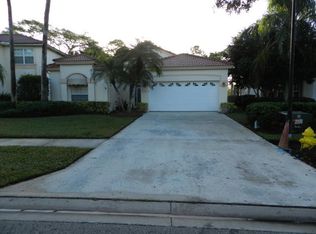3/2/2 CBS home with barrel tile roof. Cathedral ceilings, all appliances, and over-sized tiled lanai. Enjoy the privacy that preserve views on three sides offer. The interior and exterior of the house have just been painted. The carpet will need to be replaced. Gated community with Clubhouse, pool, tennis, and amenities. Convenient to US 1 and I-95.
This property is off market, which means it's not currently listed for sale or rent on Zillow. This may be different from what's available on other websites or public sources.
