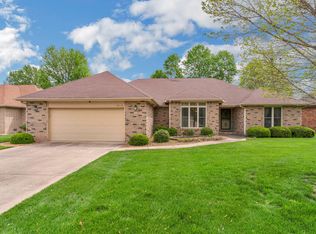BEAUTIFUL UPDATES on this all brick home in desired Mission Hills. New luxury vinyl flooring, new ceiling fans, new light fixtures throughout, new faucets/mirrors/lights/sinks in each bath, new tall toilets, new sink/faucet and back splash in kitchen. New pantry tucked in a corner of the laundry room and OH THAT LAUNDRY DOOR! New front door and storm door PLUS a CUSTOM BUILT patio door w/2 Low-E side windows that are screened and tilt in for cleaning ease! Did I mention a new dishwasher? Flat driveway and backyard is a plus in the Ozarks. Close to shopping malls, dining, entertainment, hospitals/clinics, churches, Greenway Trails and Sequiota Park.
This property is off market, which means it's not currently listed for sale or rent on Zillow. This may be different from what's available on other websites or public sources.

