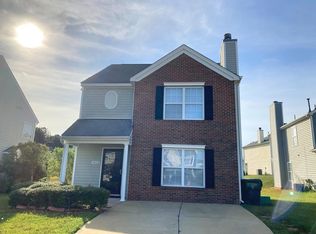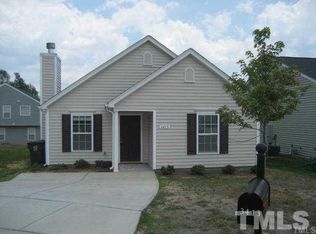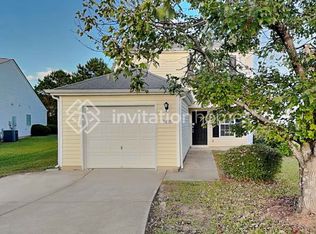This is the perfect home for you! New fresh paint throughout the house, floors have been replaced, exterior has been updated, fenced backyard, and the home has a huge family room! There is also a common area upstairs that can be used as an office or sitting area. The home is also in a cul-de-sac. Convenient access to 40 and downtown Raleigh. Come take a look at this cozy home!
This property is off market, which means it's not currently listed for sale or rent on Zillow. This may be different from what's available on other websites or public sources.


