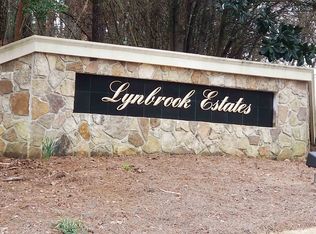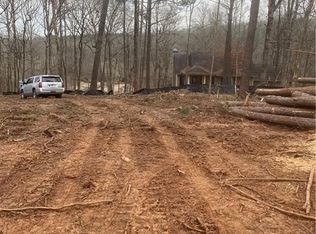Closed
$465,000
3408 River Rdg, Stockbridge, GA 30281
4beds
2,872sqft
Single Family Residence, Residential
Built in 1990
1.75 Acres Lot
$458,400 Zestimate®
$162/sqft
$2,355 Estimated rent
Home value
$458,400
$435,000 - $481,000
$2,355/mo
Zestimate® history
Loading...
Owner options
Explore your selling options
What's special
Welcome Home! This sprawling, 4-sided brick ranch has been lovingly maintained and is move in ready. Located on a quiet cul-de-sac, the 1.75-acre corner lot is level, populated with mature hardwoods and bordered by The South River (Ocmulgee River tributary). This home is freshly painted with gleaming wide-plank wood floors and millwork throughout. The spacious eat-in kitchen is an entertainers dream with double oven, wine cooler, undermount sink, granite countertops, breakfast bar, tons of storage cabinets and formal dining room. The spacious fireside living room features a soaring tray ceiling and large windows flanking the impressive fireplace make this a great spot to unwind or entertain. The owners suite is located towards the back of the home and offers a large bath with soaking tub (river view), double shower, two separate vanities and a bonus room that can be used as a home office, gym, reading room, nursery or converted into your giant dream closet! There are two additional spacious bedrooms with ensuite baths located on the main level. There is a laundry/mud room located just off the two-car side entry garage. This sweeping home offers a large, finished, walk out basement with an additional fireplace, can be used as a media room or recreation space. There is a separate bedroom on the terrace level, that offers a full bath with a stackable washer/dryer and an additional space for an office/home gym/sewing room/craft room. Bonus unfinished space with workshop and additional storage. Agent switched Brokerages which is why it was taken off the market and relisted.
Zillow last checked: 8 hours ago
Listing updated: February 23, 2023 at 10:55pm
Listing Provided by:
Sheila Lantier,
Keller Williams Realty Peachtree Rd.
Bought with:
TINA Crittenden, 182716
Solid Source Realty GA
Source: FMLS GA,MLS#: 7167042
Facts & features
Interior
Bedrooms & bathrooms
- Bedrooms: 4
- Bathrooms: 4
- Full bathrooms: 4
- Main level bathrooms: 3
- Main level bedrooms: 3
Primary bedroom
- Features: Master on Main, Other
- Level: Master on Main, Other
Bedroom
- Features: Master on Main, Other
Primary bathroom
- Features: Double Vanity, Separate Tub/Shower, Soaking Tub, Other
Dining room
- Features: Open Concept, Separate Dining Room
Kitchen
- Features: Breakfast Bar, Breakfast Room, Cabinets Stain, Eat-in Kitchen, Kitchen Island, Stone Counters
Heating
- Central
Cooling
- Central Air
Appliances
- Included: Dishwasher, Disposal, Double Oven, Electric Cooktop, Electric Water Heater
- Laundry: In Basement, Laundry Room
Features
- Double Vanity, Entrance Foyer, Walk-In Closet(s), Other
- Flooring: Ceramic Tile, Hardwood
- Windows: None
- Basement: Daylight,Exterior Entry,Finished,Finished Bath,Full,Interior Entry
- Number of fireplaces: 2
- Fireplace features: Basement, Living Room
- Common walls with other units/homes: No Common Walls
Interior area
- Total structure area: 2,872
- Total interior livable area: 2,872 sqft
Property
Parking
- Total spaces: 2
- Parking features: Attached, Garage, Garage Door Opener, Garage Faces Side, Kitchen Level, Parking Pad
- Attached garage spaces: 2
- Has uncovered spaces: Yes
Accessibility
- Accessibility features: None
Features
- Levels: Two
- Stories: 2
- Patio & porch: Deck
- Exterior features: Private Yard
- Pool features: None
- Spa features: None
- Fencing: None
- Has view: Yes
- View description: Trees/Woods
- Waterfront features: None, Stream or River On Lot
- Body of water: None
Lot
- Size: 1.75 Acres
- Dimensions: 211 x 468
- Features: Back Yard, Cul-De-Sac, Flood Plain, Level, Private
Details
- Additional structures: None
- Parcel number: 0150020068
- Other equipment: Dehumidifier
- Horse amenities: None
Construction
Type & style
- Home type: SingleFamily
- Architectural style: Ranch,Traditional
- Property subtype: Single Family Residence, Residential
Materials
- Brick 4 Sides
- Foundation: See Remarks
- Roof: Composition
Condition
- Resale
- New construction: No
- Year built: 1990
Utilities & green energy
- Electric: 110 Volts
- Sewer: Septic Tank
- Water: Public
- Utilities for property: Cable Available, Electricity Available, Phone Available, Water Available
Green energy
- Energy efficient items: None
- Energy generation: None
Community & neighborhood
Security
- Security features: Smoke Detector(s)
Community
- Community features: Near Schools, Near Shopping, Near Trails/Greenway
Location
- Region: Stockbridge
- Subdivision: Lynbrook Estates
HOA & financial
HOA
- Has HOA: No
Other
Other facts
- Road surface type: Paved
Price history
| Date | Event | Price |
|---|---|---|
| 8/9/2024 | Listing removed | -- |
Source: Zillow Rentals Report a problem | ||
| 8/1/2024 | Listed for rent | $1,985$1/sqft |
Source: Zillow Rentals Report a problem | ||
| 2/21/2023 | Sold | $465,000-2.1%$162/sqft |
Source: | ||
| 2/7/2023 | Pending sale | $475,000$165/sqft |
Source: | ||
| 1/24/2023 | Listed for sale | $475,000-2.1%$165/sqft |
Source: | ||
Public tax history
| Year | Property taxes | Tax assessment |
|---|---|---|
| 2024 | $6,554 +176.4% | $166,000 +9.4% |
| 2023 | $2,371 +14.4% | $151,800 +41.9% |
| 2022 | $2,073 +7.9% | $107,000 +17% |
Find assessor info on the county website
Neighborhood: 30281
Nearby schools
GreatSchools rating
- 5/10Lorraine Elementary SchoolGrades: PK-5Distance: 0.9 mi
- 8/10General Ray Davis Middle SchoolGrades: 6-8Distance: 0.7 mi
- 5/10Heritage High SchoolGrades: 9-12Distance: 3.6 mi
Schools provided by the listing agent
- Elementary: Lorraine
- Middle: General Ray Davis
- High: Heritage - Rockdale
Source: FMLS GA. This data may not be complete. We recommend contacting the local school district to confirm school assignments for this home.
Get a cash offer in 3 minutes
Find out how much your home could sell for in as little as 3 minutes with a no-obligation cash offer.
Estimated market value
$458,400
Get a cash offer in 3 minutes
Find out how much your home could sell for in as little as 3 minutes with a no-obligation cash offer.
Estimated market value
$458,400

