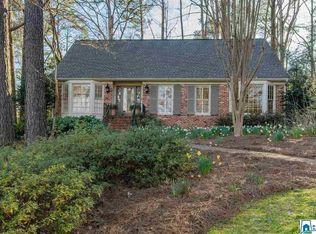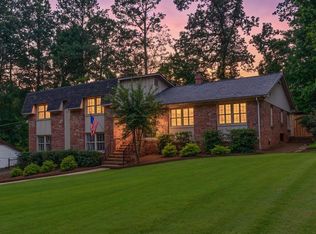Sold for $777,000 on 04/27/23
$777,000
3408 River Bend Rd, Birmingham, AL 35243
4beds
2,962sqft
Single Family Residence
Built in 1971
0.61 Acres Lot
$856,100 Zestimate®
$262/sqft
$3,222 Estimated rent
Home value
$856,100
$805,000 - $916,000
$3,222/mo
Zestimate® history
Loading...
Owner options
Explore your selling options
What's special
This 4/2.5 Mountain Brook Home features a large master bedroom, his and her closets, and a beautiful master bath which features white penny tile flooring and black honed granite. There are three bedrooms with a newly renovated bathroom that have double vanities. The large and open kitchen was recently renovated and has tons of storage and space! The kitchen opens to the family room and you step outside to the new blue stone patio overlooking the large yard. Relax next to the wood burning fireplace in the family room or gather in the finished basement. The fenced yard has room for everyone to play and animals to run around. Location just can't be beat with this updated home, walk to Brookwood Forest or be at the Summit in a few minutes.
Zillow last checked: 8 hours ago
Listing updated: April 27, 2023 at 09:13am
Listed by:
Hillary Weiss 205-876-3052,
LAH Sotheby's International Realty Mountain Brook
Bought with:
Julie Harris
ARC Realty Mountain Brook
Source: GALMLS,MLS#: 1347749
Facts & features
Interior
Bedrooms & bathrooms
- Bedrooms: 4
- Bathrooms: 3
- Full bathrooms: 2
- 1/2 bathrooms: 1
Primary bedroom
- Level: Second
Bedroom 1
- Level: Second
Bedroom 2
- Level: Second
Bedroom 3
- Level: Second
Primary bathroom
- Level: Second
Bathroom 1
- Level: Second
Dining room
- Level: First
Family room
- Level: First
Kitchen
- Features: Butcher Block, Stone Counters, Eat-in Kitchen
- Level: First
Basement
- Area: 1292
Office
- Level: First
Heating
- Natural Gas
Cooling
- Electric
Appliances
- Included: Gas Cooktop, Dishwasher, Disposal, Microwave, Refrigerator, Stainless Steel Appliance(s), Stove-Gas, Gas Water Heater
- Laundry: Electric Dryer Hookup, Washer Hookup, Main Level, Laundry Closet, Yes
Features
- None, Crown Molding, Smooth Ceilings, Separate Shower, Shared Bath, Tub/Shower Combo
- Flooring: Hardwood, Tile
- Basement: Full,Partially Finished,Daylight
- Attic: Pull Down Stairs,Yes
- Number of fireplaces: 1
- Fireplace features: Gas Starter, Family Room, Gas, Wood Burning
Interior area
- Total interior livable area: 2,962 sqft
- Finished area above ground: 2,350
- Finished area below ground: 612
Property
Parking
- Total spaces: 2
- Parking features: Basement, Off Street, Garage Faces Side
- Attached garage spaces: 2
Features
- Levels: One and One Half
- Stories: 1
- Patio & porch: Open (PATIO), Patio, Covered (DECK), Open (DECK), Deck
- Pool features: None
- Fencing: Fenced
- Has view: Yes
- View description: None
- Waterfront features: No
Lot
- Size: 0.61 Acres
- Features: Few Trees
Details
- Parcel number: 2800113006003.000
- Special conditions: N/A
Construction
Type & style
- Home type: SingleFamily
- Property subtype: Single Family Residence
Materials
- 3 Sides Brick
- Foundation: Basement
Condition
- Year built: 1971
Utilities & green energy
- Sewer: Septic Tank
- Water: Public
Community & neighborhood
Location
- Region: Birmingham
- Subdivision: Dunbarton
Other
Other facts
- Road surface type: Paved
Price history
| Date | Event | Price |
|---|---|---|
| 4/27/2023 | Sold | $777,000+14.3%$262/sqft |
Source: | ||
| 3/18/2023 | Pending sale | $679,900$230/sqft |
Source: | ||
| 3/16/2023 | Listed for sale | $679,900+61.9%$230/sqft |
Source: | ||
| 6/2/2015 | Sold | $420,000-1.2%$142/sqft |
Source: | ||
| 3/17/2015 | Pending sale | $425,000$143/sqft |
Source: LAH - Homewood #624227 Report a problem | ||
Public tax history
| Year | Property taxes | Tax assessment |
|---|---|---|
| 2025 | $8,283 +7% | $76,480 +7% |
| 2024 | $7,738 +15% | $71,480 +14.9% |
| 2023 | $6,727 +14.5% | $62,200 +14.3% |
Find assessor info on the county website
Neighborhood: 35243
Nearby schools
GreatSchools rating
- 10/10Brookwood Forest Elementary SchoolGrades: PK-6Distance: 0.3 mi
- 10/10Mt Brook Jr High SchoolGrades: 7-9Distance: 2.4 mi
- 10/10Mt Brook High SchoolGrades: 10-12Distance: 1.2 mi
Schools provided by the listing agent
- Elementary: Brookwood Forest
- Middle: Mountain Brook
- High: Mountain Brook
Source: GALMLS. This data may not be complete. We recommend contacting the local school district to confirm school assignments for this home.
Get a cash offer in 3 minutes
Find out how much your home could sell for in as little as 3 minutes with a no-obligation cash offer.
Estimated market value
$856,100
Get a cash offer in 3 minutes
Find out how much your home could sell for in as little as 3 minutes with a no-obligation cash offer.
Estimated market value
$856,100

