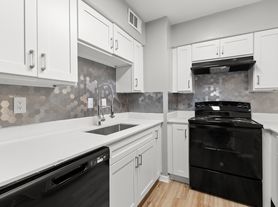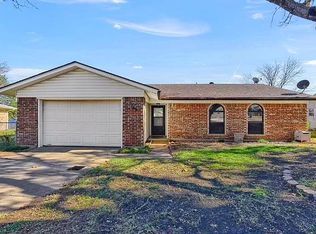MOVE IN SPECIAL: TWO WEEKS FREE with 18 month lease + No deposit due at move-in
Welcome to your new home at Sweetwater Springs, an exclusive neighborhood in Sherman. Inside this 4 bedroom, 2 bathroom home, you'll find 1,727 square feet of comfortable space. The living area is an open concept, where your kitchen, living, and dining areas blend seamlessly into a space perfect for everyday living and entertaining. One story design makes getting around a breeze!
Features you'll LOVE:
Touch screen smart home control device
Video doorbellSmart home package
FULL stainless steel appliances package including Refrigerator, Washer and Dryer
Vaulted ceilings
Covered patios in front and back
Granite countertops
The kitchen features an island, stainless steel dishwasher, refrigerator, and range, and spacious corner pantry, walk in pantry make meal prep easy. Modern white cabinets and luxury granite countertops are sure to turn heads! You'll never be too far from the action with the living and dining area right there, with large windows overlooking the back yard. Vaulted ceilings and modern, inset lighting make the home feel even more grand. BONUS washer and dryer in a full size laundry room! This home has all you need, plus every available upgrade for finishes.
In every bedroom you'll have lush carpeted floors and a large closet. Whether these rooms become bedrooms, office spaces, or other bonus rooms, there is sure to be comfort. The primary bedroom has vaulted ceilings and its own ensuite bathroom that features a walk-in closet and ample areas to get ready in the morning, plus an oversized shower for ultimate pampering!
Step into the fenced backyard and enjoy a covered patio - perfect to create your own little oasis, with a sprinkler system already installed. The front of the home welcomes with its own covered patio landscaping. As a resident of Sweetwater Springs, enjoy the community park, walking trails, and mature trees, surrounded by wide open spaces for a peaceful view.
Move In Special: No deposit at move in - 50% security deposit due at month two and 50% security deposit due at month three
House for rent
$1,950/mo
3408 Rendezvous Way, Sherman, TX 75090
4beds
1,727sqft
Price may not include required fees and charges.
Single family residence
Available now
Cats, dogs OK
In unit laundry
Attached garage parking
What's special
Modern white cabinetsGranite countertopsLush carpeted floorsFenced backyardVaulted ceilingsWalk-in closetEnsuite bathroom
- 91 days |
- -- |
- -- |
Zillow last checked: 8 hours ago
Listing updated: 8 hours ago
Travel times
Facts & features
Interior
Bedrooms & bathrooms
- Bedrooms: 4
- Bathrooms: 2
- Full bathrooms: 2
Appliances
- Included: Dishwasher, Dryer, Microwave, Range, Refrigerator, Washer
- Laundry: In Unit
Features
- Walk In Closet, Walk-In Closet(s)
- Flooring: Carpet, Wood
- Windows: Window Coverings
Interior area
- Total interior livable area: 1,727 sqft
Property
Parking
- Parking features: Attached
- Has attached garage: Yes
- Details: Contact manager
Features
- Patio & porch: Patio
- Exterior features: Community Parks, Fenced backyard, Flooring: Wood, Granite Countertops, Sprinkler System, Walk In Closet, Walking Paths
Construction
Type & style
- Home type: SingleFamily
- Property subtype: Single Family Residence
Community & HOA
Location
- Region: Sherman
Financial & listing details
- Lease term: Contact For Details
Price history
| Date | Event | Price |
|---|---|---|
| 11/12/2025 | Price change | $1,950-8.2%$1/sqft |
Source: Zillow Rentals | ||
| 11/7/2025 | Price change | $2,125-1.2%$1/sqft |
Source: Zillow Rentals | ||
| 9/30/2025 | Listed for rent | $2,150$1/sqft |
Source: Zillow Rentals | ||
Neighborhood: 75090
Nearby schools
GreatSchools rating
- 3/10Percy W Neblett Elementary SchoolGrades: PK-5Distance: 1.7 mi
- 3/10Sherman MiddleGrades: 6-8Distance: 2.6 mi
- 4/10Sherman High SchoolGrades: 9-12Distance: 6.6 mi

