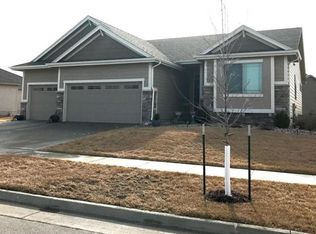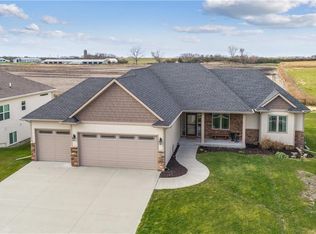Sold for $635,000
$635,000
3408 Red Fox Rd, Ames, IA 50014
6beds
2,668sqft
Single Family Residence, Residential
Built in 2012
0.34 Acres Lot
$653,000 Zestimate®
$238/sqft
$3,575 Estimated rent
Home value
$653,000
$575,000 - $744,000
$3,575/mo
Zestimate® history
Loading...
Owner options
Explore your selling options
What's special
This exquisite home offers 3900 sq ft between the main and upper level, it is the perfect blend of luxury and comfort. Featuring six spacious bedrooms, three bathrooms and two full kitchens. The property boasts a three-car attached garage, ensuring ample space for your vehicles. Impeccable craftsmanship is evident throughout, with freshly painted walls and trim, enhancing the overall aesthetics. Situated in the family-friendly neighborhood of Ringgenberg Park, this residence offers proximity to amenities such as a playground, a fishing pond, and a walking path. Located on the south side of Ames, this home provides swift access to Highway 30 and the interstate, making commuting a breeze. Updates include: new double garage door 2023, new carpet on stairs 2023, new microwave 2023, new dishwasher 2022, new roof 2022, new LVP 2020, new stone fireplace (main floor) 2020.
Zillow last checked: 8 hours ago
Listing updated: June 16, 2025 at 12:01pm
Listed by:
Van Winkle Real Estate Team 515-276-2872,
RE/MAX Concepts-Ames
Bought with:
Misty Metschke, S633700
Hunziker & Assoc.-Ames
Source: CIBR,MLS#: 67301
Facts & features
Interior
Bedrooms & bathrooms
- Bedrooms: 6
- Bathrooms: 4
- Full bathrooms: 3
- 1/2 bathrooms: 1
Primary bedroom
- Level: Upper
Bedroom 2
- Level: Upper
Bedroom 3
- Level: Upper
Bedroom 4
- Level: Upper
Bedroom 5
- Level: Basement
Bedroom 6
- Level: Basement
Half bathroom
- Level: Main
Full bathroom
- Level: Upper
Full bathroom
- Level: Upper
Full bathroom
- Level: Basement
Den
- Level: Main
Dining room
- Level: Main
Family room
- Level: Basement
Other
- Level: Main
Kitchen
- Level: Main
Kitchen
- Level: Basement
Living room
- Level: Main
Utility room
- Level: Basement
Heating
- Forced Air, Natural Gas
Cooling
- Central Air
Appliances
- Included: Dishwasher, Disposal, Microwave, Range, Refrigerator
Features
- Ceiling Fan(s)
- Flooring: Laminate, Carpet
- Windows: Window Treatments
- Basement: Full,Sump Pump
- Has fireplace: Yes
- Fireplace features: Gas
Interior area
- Total structure area: 2,668
- Total interior livable area: 2,668 sqft
- Finished area above ground: 1,307
- Finished area below ground: 1,156
Property
Parking
- Parking features: Garage
- Has garage: Yes
Lot
- Size: 0.34 Acres
Details
- Parcel number: 0921144030
- Zoning: Res
- Special conditions: Standard
Construction
Type & style
- Home type: SingleFamily
- Property subtype: Single Family Residence, Residential
Materials
- Foundation: Concrete Perimeter, Tile
Condition
- Year built: 2012
Utilities & green energy
- Sewer: Public Sewer
- Water: Public
Community & neighborhood
Location
- Region: Ames
HOA & financial
HOA
- Has HOA: Yes
- HOA fee: $200 yearly
- Association name: Steven T. Armstrong
- Association phone: 712-260-1289
Other
Other facts
- Road surface type: Hard Surface
Price history
| Date | Event | Price |
|---|---|---|
| 6/16/2025 | Sold | $635,000-3.8%$238/sqft |
Source: | ||
| 5/15/2025 | Pending sale | $659,900$247/sqft |
Source: | ||
| 5/5/2025 | Price change | $659,900-0.8%$247/sqft |
Source: | ||
| 3/12/2025 | Price change | $664,900-1.5%$249/sqft |
Source: | ||
| 10/25/2024 | Price change | $674,900-0.7%$253/sqft |
Source: | ||
Public tax history
| Year | Property taxes | Tax assessment |
|---|---|---|
| 2024 | $8,896 +24.9% | $636,800 |
| 2023 | $7,120 +1.3% | $636,800 +47.4% |
| 2022 | $7,032 -4.2% | $432,100 |
Find assessor info on the county website
Neighborhood: 50014
Nearby schools
GreatSchools rating
- 8/10Kate Mitchell Elementary SchoolGrades: K-5Distance: 2.7 mi
- 5/10Ames Middle SchoolGrades: 6-8Distance: 1.8 mi
- 8/10Ames High SchoolGrades: 9-12Distance: 3.6 mi

Get pre-qualified for a loan
At Zillow Home Loans, we can pre-qualify you in as little as 5 minutes with no impact to your credit score.An equal housing lender. NMLS #10287.

