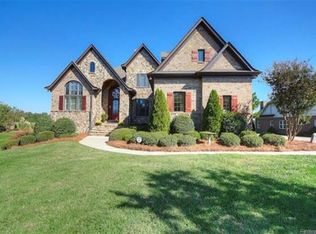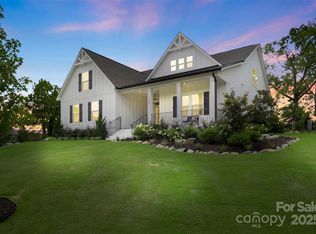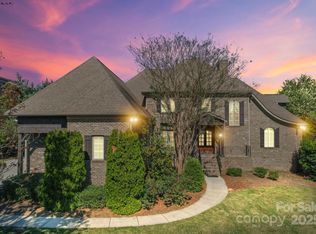Closed
$785,000
3408 Out Of Bounds Dr, Monroe, NC 28112
5beds
4,334sqft
Single Family Residence
Built in 2007
0.46 Acres Lot
$778,700 Zestimate®
$181/sqft
$3,279 Estimated rent
Home value
$778,700
$724,000 - $833,000
$3,279/mo
Zestimate® history
Loading...
Owner options
Explore your selling options
What's special
Nestled on the 18th green of the prestigious Stonebridge Golf Course in Monroe, NC, this stunning 5-bedroom, 4.5-bathroom home is a rare gem offering the perfect blend of luxury and functionality. Recently updated with a brand-new roof (2023) and two new HVAC units(2024), this property ensures peace of mind for years to come. Step inside to discover freshly sanded and refinished wood flooring that add warmth and elegance to the spacious main level. With ample room for living, entertaining, and relaxing, this home is ready for your personal touch. Don’t miss the opportunity to make this golfer’s dream home your reality. There are additional amenities in the community for a voluntary fee.
Zillow last checked: 8 hours ago
Listing updated: March 13, 2025 at 09:17am
Listing Provided by:
Chris Young chris.b.young83@gmail.com,
Keller Williams South Park,
Trent Corbin,
Keller Williams South Park
Bought with:
Taren Pecha
Coldwell Banker Realty
Source: Canopy MLS as distributed by MLS GRID,MLS#: 4215426
Facts & features
Interior
Bedrooms & bathrooms
- Bedrooms: 5
- Bathrooms: 5
- Full bathrooms: 4
- 1/2 bathrooms: 1
- Main level bedrooms: 1
Primary bedroom
- Level: Upper
Primary bedroom
- Level: Upper
Bedroom s
- Level: Main
Bedroom s
- Level: Upper
Bedroom s
- Level: Main
Bedroom s
- Level: Upper
Bathroom full
- Level: Main
Bathroom half
- Level: Main
Bathroom full
- Level: Upper
Bathroom full
- Level: Main
Bathroom half
- Level: Main
Bathroom full
- Level: Upper
Breakfast
- Level: Main
Breakfast
- Level: Main
Den
- Level: Main
Den
- Level: Main
Dining room
- Level: Main
Dining room
- Level: Main
Great room
- Level: Main
Great room
- Level: Main
Kitchen
- Level: Main
Kitchen
- Level: Main
Laundry
- Level: Main
Laundry
- Level: Main
Living room
- Level: Main
Living room
- Level: Main
Other
- Level: Upper
Other
- Level: Upper
Heating
- Forced Air, Natural Gas
Cooling
- Ceiling Fan(s), Central Air
Appliances
- Included: Dishwasher, Disposal, Electric Oven, Electric Range, Gas Water Heater, Plumbed For Ice Maker
- Laundry: Electric Dryer Hookup, Main Level
Features
- Has basement: No
- Attic: Pull Down Stairs
- Fireplace features: Gas Log, Great Room
Interior area
- Total structure area: 4,334
- Total interior livable area: 4,334 sqft
- Finished area above ground: 4,334
- Finished area below ground: 0
Property
Parking
- Total spaces: 3
- Parking features: Attached Garage, Garage on Main Level
- Attached garage spaces: 3
Features
- Levels: Two
- Stories: 2
- Patio & porch: Patio
Lot
- Size: 0.46 Acres
Details
- Parcel number: 09387032
- Zoning: AF8
- Special conditions: Standard
Construction
Type & style
- Home type: SingleFamily
- Architectural style: Transitional
- Property subtype: Single Family Residence
Materials
- Brick Partial, Stone
- Foundation: Crawl Space
Condition
- New construction: No
- Year built: 2007
Utilities & green energy
- Sewer: County Sewer
- Water: County Water
Community & neighborhood
Location
- Region: Monroe
- Subdivision: Stonebridge
HOA & financial
HOA
- Has HOA: Yes
- HOA fee: $368 semi-annually
- Association name: Stonebridge HOA
- Association phone: 704-347-8900
- Second association name: William Douglas Property Management
Other
Other facts
- Listing terms: Cash,Conventional,FHA,VA Loan
- Road surface type: Concrete, Paved
Price history
| Date | Event | Price |
|---|---|---|
| 3/12/2025 | Sold | $785,000-4.8%$181/sqft |
Source: | ||
| 2/11/2025 | Pending sale | $825,000$190/sqft |
Source: | ||
| 1/24/2025 | Listed for sale | $825,000-2.9%$190/sqft |
Source: | ||
| 1/1/2024 | Listing removed | -- |
Source: | ||
| 12/5/2023 | Price change | $849,500-19.1%$196/sqft |
Source: | ||
Public tax history
| Year | Property taxes | Tax assessment |
|---|---|---|
| 2025 | $5,264 +79.3% | $1,093,100 +139.5% |
| 2024 | $2,936 +1.4% | $456,500 |
| 2023 | $2,896 | $456,500 |
Find assessor info on the county website
Neighborhood: 28112
Nearby schools
GreatSchools rating
- 6/10Western Union Elementary SchoolGrades: PK-5Distance: 3.9 mi
- 3/10Parkwood Middle SchoolGrades: 6-8Distance: 2.8 mi
- 8/10Parkwood High SchoolGrades: 9-12Distance: 2.6 mi
Get a cash offer in 3 minutes
Find out how much your home could sell for in as little as 3 minutes with a no-obligation cash offer.
Estimated market value
$778,700
Get a cash offer in 3 minutes
Find out how much your home could sell for in as little as 3 minutes with a no-obligation cash offer.
Estimated market value
$778,700


