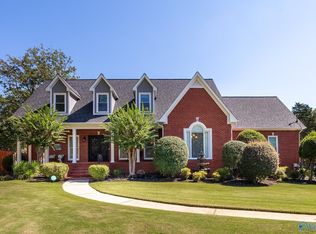Great Home with 4 Bedrooms,4 Baths, Full Brick, Cul- De- Sac Street, 18' Foyer Ceiling with Winding Staircase. Great Room Has 18' Cathedral Ceiling, Wood Burning Fireplace, 1st Level 5th Bedrooms W/ 9' Ceiling, Bonus Room, Large Bedrooms, Back 2nd Staircase, Large Concealed Back Porch For Those Great Mornings and Evenings. The Home Features Hard Wood Floors Downstairs, Architectural Moldings. The Master Bath Has Whirlpool Tub, Walk In Shower, Ceramic Tile Floor, His & Her Closets and Vanities. The Eat In Kitchen Has A Large Pantry And The Adjoining Laundry W/ Mud Room Has a 3/4 Bath For Convenience.
This property is off market, which means it's not currently listed for sale or rent on Zillow. This may be different from what's available on other websites or public sources.

