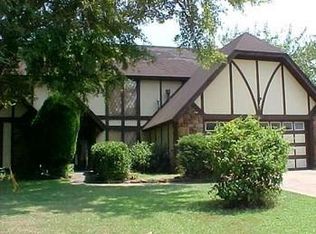Sold for $390,000
$390,000
3408 Mooring Point Rd, Fort Smith, AR 72903
4beds
3,312sqft
Single Family Residence
Built in 1988
0.31 Acres Lot
$391,800 Zestimate®
$118/sqft
$2,400 Estimated rent
Home value
$391,800
$341,000 - $447,000
$2,400/mo
Zestimate® history
Loading...
Owner options
Explore your selling options
What's special
This lovely two-story brick home, nestled in a beautiful and well-established neighborhood, offers a perfect blend of comfort, space, and modern living. As you enter this inviting home, you will find new hand scraped wood floors, a large formal dining room, and a beautiful flex space with cathedral ceilings, which can serve as a dedicated office, second living area, etc., as well as a wet bar that connects to the main family room. The open-concept design is one of the standout features of this home, creating a sense of spaciousness and flow, perfect for entertaining or family gatherings. The large eat-in kitchen offers modern stainless steel appliances, a generous amount of counter space and storage, bar seating, a center island and a nook for a coffee bar or work station. Also on the ground floor, you'll find a spacious primary suite, complete with an ensuite bathroom with new quartz countertops and large walk-in closet. The main level is completed with a half bath and a laundry room. Upstairs, you'll find a sizeable living area or game room, three generously sized bedrooms with walk-in closets, Jack & Jill bathroom, and an additional flex space. These rooms all boast plush new carpet. The backyard of this home is a true extension of the living space, providing a private serene oasis, perfect for relaxation and entertaining. The centerpiece is an in-ground gunite pool, offering the perfect spot to cool off and unwind. The yard offers a perfect balance between the pool and areas of landscaping, complete with a sprinkler system and a fenced-in side yard with an outbuilding for storage. This home comes with a newer roof, hand scraped wood floors, carpet, 2 new HVACs, and a home warranty. Property is NOT located in a flood zone. Call your favorite Realtor today for a showing!
Zillow last checked: 8 hours ago
Listing updated: February 14, 2025 at 03:24pm
Listed by:
Angel Clifton 479-208-3716,
Weichert, REALTORS® - The Griffin Company
Bought with:
Dana Clunn, SA00087423
Warnock Real Estate LLC
Source: Western River Valley BOR,MLS#: 1076305Originating MLS: Fort Smith Board of Realtors
Facts & features
Interior
Bedrooms & bathrooms
- Bedrooms: 4
- Bathrooms: 3
- Full bathrooms: 2
- 1/2 bathrooms: 1
Heating
- Central, Gas
Cooling
- Central Air, Electric
Appliances
- Included: Some Electric Appliances, Dishwasher, Disposal, Gas Water Heater, Microwave, Oven, Refrigerator, Range Hood, Smooth Cooktop, Trash Compactor, Plumbed For Ice Maker
- Laundry: Electric Dryer Hookup, Washer Hookup, Dryer Hookup
Features
- Attic, Wet Bar, Built-in Features, Ceiling Fan(s), Cathedral Ceiling(s), Eat-in Kitchen, Granite Counters, Programmable Thermostat, Quartz Counters, Split Bedrooms, Storage, Walk-In Closet(s), Central Vacuum
- Flooring: Carpet, Ceramic Tile, Wood
- Windows: Blinds, Plantation Shutters
- Number of fireplaces: 1
- Fireplace features: Family Room, Gas Log
Interior area
- Total interior livable area: 3,312 sqft
Property
Parking
- Total spaces: 2
- Parking features: Attached, Garage, Aggregate, Driveway, Garage Door Opener
- Has attached garage: Yes
- Covered spaces: 2
Features
- Levels: Two
- Stories: 2
- Patio & porch: Covered, Patio, Porch
- Has private pool: Yes
- Pool features: Pool, Private, Community, In Ground
- Fencing: Back Yard,Privacy,Wood
Lot
- Size: 0.31 Acres
- Dimensions: 92 x 162 x 90 x 147
- Features: Landscaped, Level, Subdivision
Details
- Additional structures: Outbuilding
- Parcel number: 1830702830000000
- Special conditions: Corporate Listing
Construction
Type & style
- Home type: SingleFamily
- Property subtype: Single Family Residence
Materials
- Brick, Vinyl Siding
- Foundation: Slab
- Roof: Architectural,Shingle
Condition
- Year built: 1988
Details
- Warranty included: Yes
Utilities & green energy
- Sewer: Public Sewer
- Water: Public
- Utilities for property: Cable Available, Electricity Available, Natural Gas Available, Sewer Available, Water Available
Community & neighborhood
Security
- Security features: Fire Sprinkler System, Smoke Detector(s)
Community
- Community features: Tennis Court(s), Pool
Location
- Region: Fort Smith
- Subdivision: Village Harbor V & Vi
HOA & financial
HOA
- HOA fee: $400 annually
- Services included: Other
Other
Other facts
- Road surface type: Paved
Price history
| Date | Event | Price |
|---|---|---|
| 2/13/2025 | Sold | $390,000-2.3%$118/sqft |
Source: Western River Valley BOR #1076305 Report a problem | ||
| 1/10/2025 | Pending sale | $399,000$120/sqft |
Source: Western River Valley BOR #1076305 Report a problem | ||
| 12/18/2024 | Price change | $399,000-7%$120/sqft |
Source: Western River Valley BOR #1076305 Report a problem | ||
| 11/14/2024 | Price change | $429,000-4.5%$130/sqft |
Source: Western River Valley BOR #1076305 Report a problem | ||
| 11/8/2024 | Listed for sale | $449,000$136/sqft |
Source: Western River Valley BOR #1076305 Report a problem | ||
Public tax history
| Year | Property taxes | Tax assessment |
|---|---|---|
| 2024 | $2,576 -2.8% | $52,980 |
| 2023 | $2,651 -1.9% | $52,980 |
| 2022 | $2,701 | $52,980 |
Find assessor info on the county website
Neighborhood: 72903
Nearby schools
GreatSchools rating
- 9/10John P. Woods Elementary SchoolGrades: PK-5Distance: 0.9 mi
- 10/10L. A. Chaffin Jr. High SchoolGrades: 6-8Distance: 1 mi
- 7/10Southside High SchoolGrades: 9-12Distance: 3.7 mi
Schools provided by the listing agent
- Elementary: Woods
- Middle: Chaffin
- High: Southside
- District: Fort Smith
Source: Western River Valley BOR. This data may not be complete. We recommend contacting the local school district to confirm school assignments for this home.
Get pre-qualified for a loan
At Zillow Home Loans, we can pre-qualify you in as little as 5 minutes with no impact to your credit score.An equal housing lender. NMLS #10287.
