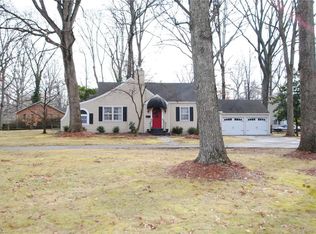Sold for $535,000
$535,000
3408 Milhaven Rd, Winston Salem, NC 27106
3beds
2,718sqft
Stick/Site Built, Residential, Single Family Residence
Built in 1956
0.83 Acres Lot
$540,600 Zestimate®
$--/sqft
$2,622 Estimated rent
Home value
$540,600
$514,000 - $568,000
$2,622/mo
Zestimate® history
Loading...
Owner options
Explore your selling options
What's special
This HUGE, exquisitely renovated home right in the highly sought Sherwood Forest Neighborhood very close to WFU & Silas Creek Pkwy is the ultimate modern and vintage charmer sure to take your breath away! The home boasts 3 BRs, 4 gorgeous bathrooms, primary bath is an oasis with a freestanding tub, plus a partially finished Basement with a bonus room/office with a closet, Den, living room and bathroom. this ranch style house rarely to find. The old wood floors found through the main level are presumed original & have been refinished; the character & patina of these floors adds a rare richness to the home's decor. 3 Gorgeous wood burning fireplaces. Classy yet exotic and Expensive new Quartz & backsplash is found in the kitchen. Lots of recessed lighting & upgrade fixtures throughout. Kitchen has all new cabinets, new stainless steel appliances (including fridge), a vented hood & an over-sized peninsula. ! big back yard with a new deck. all new gutters. Home looks rich & impressive.
Zillow last checked: 8 hours ago
Listing updated: January 28, 2025 at 03:17pm
Listed by:
Luis Peralta 336-341-2955,
Realty One Group Results
Bought with:
Heidi Christie, 289354
Keller Williams Realty Elite
Source: Triad MLS,MLS#: 1164781 Originating MLS: Winston-Salem
Originating MLS: Winston-Salem
Facts & features
Interior
Bedrooms & bathrooms
- Bedrooms: 3
- Bathrooms: 4
- Full bathrooms: 4
- Main level bathrooms: 3
Primary bedroom
- Level: Main
- Dimensions: 15.33 x 12
Primary bedroom
- Level: Main
- Dimensions: 10.67 x 13.75
Bedroom 3
- Level: Main
- Dimensions: 16.25 x 13.75
Bonus room
- Level: Basement
- Dimensions: 11.5 x 10.5
Den
- Level: Basement
- Dimensions: 22.08 x 13.75
Living room
- Level: Main
- Dimensions: 25.25 x 13.75
Heating
- Heat Pump, Multiple Systems, Electric
Cooling
- Central Air, Multi Units
Appliances
- Included: Microwave, Dishwasher, Disposal, Exhaust Fan, Free-Standing Range, Range Hood, Electric Water Heater
- Laundry: 2nd Dryer Connection, 2nd Washer Connection, Dryer Connection, In Basement, Main Level, Washer Hookup
Features
- Ceiling Fan(s), Freestanding Tub, Kitchen Island, Pantry, Separate Shower
- Flooring: Vinyl, Wood
- Basement: Partially Finished, Basement
- Attic: Access Only,Pull Down Stairs
- Number of fireplaces: 3
- Fireplace features: Double Sided, Basement, Dining Room, Living Room
Interior area
- Total structure area: 3,415
- Total interior livable area: 2,718 sqft
- Finished area above ground: 1,844
- Finished area below ground: 874
Property
Parking
- Total spaces: 2
- Parking features: Carport, Garage, Circular Driveway, Driveway, Garage Door Opener, Attached Carport, Basement
- Attached garage spaces: 2
- Has carport: Yes
- Has uncovered spaces: Yes
Features
- Levels: One
- Stories: 1
- Patio & porch: Porch
- Exterior features: Lighting
- Pool features: None
- Fencing: Fenced
Lot
- Size: 0.83 Acres
- Features: Cleared, Level, Not in Flood Zone, Flat
Details
- Parcel number: 6806813338
- Zoning: rs9
- Special conditions: Owner Sale
- Other equipment: Sump Pump
Construction
Type & style
- Home type: SingleFamily
- Architectural style: Ranch
- Property subtype: Stick/Site Built, Residential, Single Family Residence
Materials
- Brick
Condition
- Year built: 1956
Utilities & green energy
- Sewer: Public Sewer
- Water: Public
Community & neighborhood
Security
- Security features: Carbon Monoxide Detector(s)
Location
- Region: Winston Salem
- Subdivision: Sherwood Forest
Other
Other facts
- Listing agreement: Exclusive Right To Sell
- Listing terms: Cash,Conventional,FHA,VA Loan
Price history
| Date | Event | Price |
|---|---|---|
| 1/28/2025 | Sold | $535,000-2.7% |
Source: | ||
| 12/18/2024 | Pending sale | $549,900 |
Source: | ||
| 12/6/2024 | Listed for sale | $549,900+92.9% |
Source: | ||
| 8/13/2024 | Sold | $285,000-5% |
Source: | ||
| 7/15/2024 | Pending sale | $299,900 |
Source: | ||
Public tax history
| Year | Property taxes | Tax assessment |
|---|---|---|
| 2025 | $4,651 +41.4% | $422,000 +80% |
| 2024 | $3,290 +4.8% | $234,500 |
| 2023 | $3,139 +1.9% | $234,500 |
Find assessor info on the county website
Neighborhood: Millhaven
Nearby schools
GreatSchools rating
- 9/10Jefferson ElementaryGrades: PK-5Distance: 1.6 mi
- 6/10Jefferson MiddleGrades: 6-8Distance: 0.6 mi
- 4/10Mount Tabor HighGrades: 9-12Distance: 1.4 mi
Get a cash offer in 3 minutes
Find out how much your home could sell for in as little as 3 minutes with a no-obligation cash offer.
Estimated market value
$540,600
