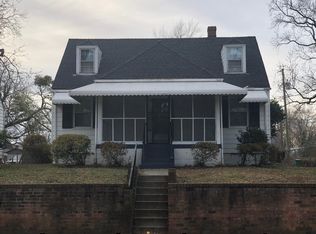Sold for $185,000 on 04/01/24
$185,000
3408 Meadow Bridge Rd, Richmond, VA 23222
3beds
1,098sqft
Single Family Residence
Built in 1946
7,000.09 Square Feet Lot
$254,900 Zestimate®
$168/sqft
$1,564 Estimated rent
Home value
$254,900
$237,000 - $273,000
$1,564/mo
Zestimate® history
Loading...
Owner options
Explore your selling options
What's special
Welcome to 3408 Meadowbridge near the heart of Richmond! Within minutes of the highway and the best of Richmond's restaurants, shopping, and city life, this investment opportunity offers 3 bedrooms, 1 full bath, and a spacious backyard. Hardwood floors flow throughout the first floor, leading to two bedrooms. The dining area opens up to the kitchen, offering its own little pantry, laundry and just waiting for someone's personalized touch and creativity. Upstairs, a large room, great as a primary suite, playroom/ game-room, office, or storage.
Zillow last checked: 8 hours ago
Listing updated: March 13, 2025 at 12:50pm
Listed by:
Joy Hanes 804-833-3427,
R E Consumer Service Bureau
Bought with:
Sydney Garwood, 0225252107
The Hogan Group Real Estate
Source: CVRMLS,MLS#: 2405380 Originating MLS: Central Virginia Regional MLS
Originating MLS: Central Virginia Regional MLS
Facts & features
Interior
Bedrooms & bathrooms
- Bedrooms: 3
- Bathrooms: 1
- Full bathrooms: 1
Primary bedroom
- Description: Carpet
- Level: Second
- Dimensions: 0 x 0
Bedroom 2
- Description: Hardwood floors
- Level: First
- Dimensions: 0 x 0
Bedroom 3
- Description: Hardwood floors
- Level: First
- Dimensions: 0 x 0
Dining room
- Description: Hardwood floors
- Level: First
- Dimensions: 0 x 0
Other
- Description: Tub & Shower
- Level: First
Kitchen
- Description: Tile floors pantry
- Level: First
- Dimensions: 0 x 0
Living room
- Description: Hardwood floors
- Level: First
- Dimensions: 0 x 0
Heating
- Electric, Heat Pump
Cooling
- Central Air
Appliances
- Included: Washer/Dryer Stacked, Electric Water Heater, Refrigerator, Stove
- Laundry: Washer Hookup, Dryer Hookup, Stacked
Features
- Bedroom on Main Level, Dining Area, High Speed Internet, Laminate Counters, Wired for Data
- Flooring: Partially Carpeted, Tile, Wood
- Basement: Crawl Space
- Attic: Finished
Interior area
- Total interior livable area: 1,098 sqft
- Finished area above ground: 1,098
Property
Parking
- Parking features: On Street
- Has uncovered spaces: Yes
Features
- Levels: One and One Half
- Stories: 1
- Patio & porch: Rear Porch, Deck, Porch
- Exterior features: Deck, Porch
- Pool features: None
- Fencing: Back Yard,Fenced,Partial
Lot
- Size: 7,000 sqft
Details
- Parcel number: N0001461011
- Zoning description: R-5
Construction
Type & style
- Home type: SingleFamily
- Architectural style: Cape Cod
- Property subtype: Single Family Residence
Materials
- Block, Vinyl Siding
- Roof: Composition
Condition
- Resale
- New construction: No
- Year built: 1946
Utilities & green energy
- Sewer: Public Sewer
- Water: Public
Community & neighborhood
Location
- Region: Richmond
- Subdivision: North Highland Park
Other
Other facts
- Ownership: Individuals
- Ownership type: Sole Proprietor
Price history
| Date | Event | Price |
|---|---|---|
| 9/13/2024 | Listing removed | $2,100$2/sqft |
Source: Zillow Rentals | ||
| 8/10/2024 | Listed for rent | $2,100+164.2%$2/sqft |
Source: Zillow Rentals | ||
| 7/18/2024 | Listing removed | -- |
Source: | ||
| 6/20/2024 | Price change | $299,000-5.1%$272/sqft |
Source: | ||
| 6/15/2024 | Listed for sale | $314,990+70.3%$287/sqft |
Source: | ||
Public tax history
| Year | Property taxes | Tax assessment |
|---|---|---|
| 2024 | $1,812 +3.4% | $151,000 +3.4% |
| 2023 | $1,752 | $146,000 |
| 2022 | $1,752 +39% | $146,000 +39% |
Find assessor info on the county website
Neighborhood: Providence Park
Nearby schools
GreatSchools rating
- 3/10Ginter Park Elementary SchoolGrades: PK-5Distance: 1.5 mi
- 2/10Henderson Middle SchoolGrades: 6-8Distance: 1.8 mi
- 4/10John Marshall High SchoolGrades: 9-12Distance: 1.7 mi
Schools provided by the listing agent
- Elementary: Barack Obama
- Middle: Henderson
- High: John Marshall
Source: CVRMLS. This data may not be complete. We recommend contacting the local school district to confirm school assignments for this home.
Get a cash offer in 3 minutes
Find out how much your home could sell for in as little as 3 minutes with a no-obligation cash offer.
Estimated market value
$254,900
Get a cash offer in 3 minutes
Find out how much your home could sell for in as little as 3 minutes with a no-obligation cash offer.
Estimated market value
$254,900
