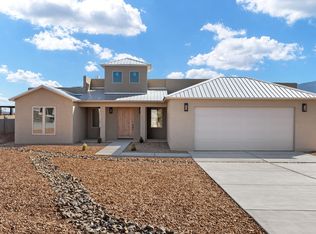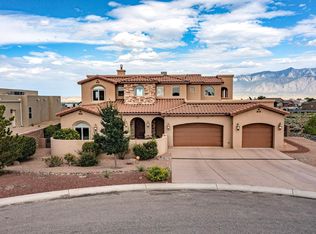Sold
Price Unknown
3408 Jinsen Ct NE, Rio Rancho, NM 87144
3beds
2,600sqft
Single Family Residence
Built in 2016
0.57 Acres Lot
$706,000 Zestimate®
$--/sqft
$3,003 Estimated rent
Home value
$706,000
$635,000 - $784,000
$3,003/mo
Zestimate® history
Loading...
Owner options
Explore your selling options
What's special
THIS IS A SHOWCASE HOME! For those who love to entertain, this one dazzles inside and out! Upscale design matched by breathtaking views. Grand circular driveway and courtyard welcome you. Impressive 20-ft tall foyer, and captivating lighting, custom cabinetry, dedicated office, and beautiful flooring throughout accented by 10-ft ceilings and 8-ft doors. Rock star kitchen features double ovens, cozy breakfast nook, and a 4-seater island. Relax in your spacious living area with custom fireplace and built-in bookshelves, or escape to the XL master with sitting area, soaking tub, and enormous walk-in! There is even a dog-wash! Backyard is an entertainer's dream, with custom bar, shaded seating, and XL storage/man cave. Enjoy your next chapter grilling, lounging, or hosting the perfect party.
Zillow last checked: 8 hours ago
Listing updated: January 03, 2025 at 06:29pm
Listed by:
Jonathan P Tenorio 505-410-8568,
Keller Williams Realty
Bought with:
Jon Schnoor, 17887
Berkshire Hathaway NM Prop
Source: SWMLS,MLS#: 1072758
Facts & features
Interior
Bedrooms & bathrooms
- Bedrooms: 3
- Bathrooms: 3
- Full bathrooms: 1
- 3/4 bathrooms: 1
- 1/2 bathrooms: 1
Primary bedroom
- Level: Main
- Area: 334.16
- Dimensions: 24.9 x 13.42
Kitchen
- Level: Main
- Area: 147.54
- Dimensions: 12.83 x 11.5
Living room
- Level: Main
- Area: 385.19
- Dimensions: 22.33 x 17.25
Heating
- Central, Forced Air
Cooling
- Refrigerated
Appliances
- Included: Refrigerator
- Laundry: Washer Hookup, Electric Dryer Hookup, Gas Dryer Hookup
Features
- Breakfast Bar, Breakfast Area, Bathtub, Ceiling Fan(s), Dual Sinks, Entrance Foyer, Home Office, Kitchen Island, Multiple Living Areas, Main Level Primary, Soaking Tub, Separate Shower, Walk-In Closet(s)
- Flooring: Tile
- Windows: Double Pane Windows, Insulated Windows
- Has basement: No
- Number of fireplaces: 1
- Fireplace features: Custom, Gas Log
Interior area
- Total structure area: 2,600
- Total interior livable area: 2,600 sqft
Property
Parking
- Total spaces: 2
- Parking features: Attached, Garage
- Attached garage spaces: 2
Features
- Levels: One
- Stories: 1
- Patio & porch: Covered, Patio
- Exterior features: Courtyard, Private Yard
- Fencing: Wall
Lot
- Size: 0.57 Acres
- Features: Lawn, Trees, Xeriscape
Details
- Additional structures: Shed(s), Storage
- Parcel number: 1016073496381
- Zoning description: R-1
Construction
Type & style
- Home type: SingleFamily
- Property subtype: Single Family Residence
Materials
- Frame
- Roof: Pitched,Tile
Condition
- Resale
- New construction: No
- Year built: 2016
Details
- Builder name: Hayes Brothers
Utilities & green energy
- Sewer: Public Sewer
- Water: Public
- Utilities for property: Electricity Connected, Natural Gas Connected, Sewer Connected, Water Connected
Green energy
- Energy generation: None
- Water conservation: Water-Smart Landscaping
Community & neighborhood
Location
- Region: Rio Rancho
Other
Other facts
- Listing terms: Cash,Conventional,FHA,VA Loan
Price history
| Date | Event | Price |
|---|---|---|
| 1/3/2025 | Sold | -- |
Source: | ||
| 12/4/2024 | Pending sale | $750,000$288/sqft |
Source: | ||
| 10/20/2024 | Listed for sale | $750,000+21%$288/sqft |
Source: | ||
| 5/5/2022 | Sold | -- |
Source: | ||
| 3/20/2022 | Pending sale | $620,000$238/sqft |
Source: | ||
Public tax history
| Year | Property taxes | Tax assessment |
|---|---|---|
| 2025 | $7,135 +1.2% | $204,476 +4.5% |
| 2024 | $7,050 -2.9% | $195,628 -2.6% |
| 2023 | $7,264 +50.1% | $200,841 +51.7% |
Find assessor info on the county website
Neighborhood: 87144
Nearby schools
GreatSchools rating
- 6/10Sandia Vista Elementary SchoolGrades: PK-5Distance: 0.4 mi
- 8/10Mountain View Middle SchoolGrades: 6-8Distance: 1.2 mi
- 7/10V Sue Cleveland High SchoolGrades: 9-12Distance: 2.3 mi
Get a cash offer in 3 minutes
Find out how much your home could sell for in as little as 3 minutes with a no-obligation cash offer.
Estimated market value$706,000
Get a cash offer in 3 minutes
Find out how much your home could sell for in as little as 3 minutes with a no-obligation cash offer.
Estimated market value
$706,000

