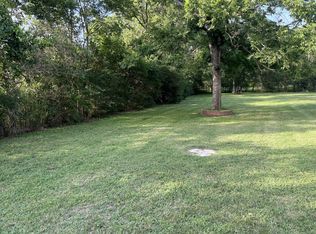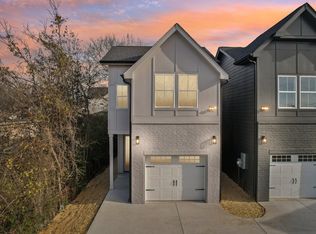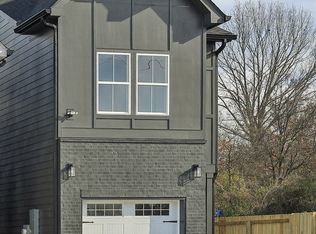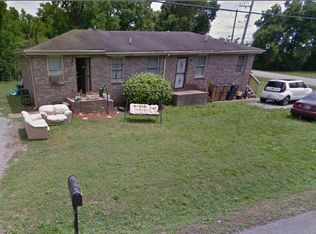Closed
$285,000
3408 Hydes Ferry Rd, Nashville, TN 37218
2beds
1,254sqft
Single Family Residence, Residential
Built in 1930
10,229 Square Feet Lot
$297,100 Zestimate®
$227/sqft
$2,040 Estimated rent
Home value
$297,100
$270,000 - $324,000
$2,040/mo
Zestimate® history
Loading...
Owner options
Explore your selling options
What's special
Seller offering $5,000 renovation allowance with full price offer. Looking for upside and options? This could be the one! Bordeaux cottage with the ability to build a second home on the lot. Home was recently rented for $1500 a month. Big 24x24 storage barn with a loft. Great for a workshop or studio/art space. New construction all around. Lot has been surveyed and subdivision will be complete in early January. Silt fence showing approximate lot line. Please NOTE that CRS tax record linked to this listing shows the entire tract of land. Please refer to the plat for lot dimensions. Lot to the left (address will be 3412 Hydes Ferry Road) is also a 2 build lot and can be purchased together with 3408 giving you 4 building sites.
Zillow last checked: 8 hours ago
Listing updated: March 20, 2024 at 08:31am
Listing Provided by:
Angela Pickney Deal 615-429-6523,
Wilson Group Real Estate
Bought with:
Bernie Gallerani, 295782
Bernie Gallerani Real Estate
Source: RealTracs MLS as distributed by MLS GRID,MLS#: 2604713
Facts & features
Interior
Bedrooms & bathrooms
- Bedrooms: 2
- Bathrooms: 2
- Full bathrooms: 2
- Main level bedrooms: 2
Bedroom 1
- Area: 154 Square Feet
- Dimensions: 11x14
Bedroom 2
- Area: 225 Square Feet
- Dimensions: 15x15
Dining room
- Area: 117 Square Feet
- Dimensions: 9x13
Kitchen
- Area: 117 Square Feet
- Dimensions: 9x13
Living room
- Area: 195 Square Feet
- Dimensions: 13x15
Heating
- Central, Electric
Cooling
- Central Air, Electric
Appliances
- Included: Microwave, Refrigerator, Electric Oven, Cooktop
Features
- Primary Bedroom Main Floor
- Flooring: Carpet, Wood, Laminate, Tile
- Basement: Crawl Space
- Has fireplace: No
Interior area
- Total structure area: 1,254
- Total interior livable area: 1,254 sqft
- Finished area above ground: 1,254
Property
Parking
- Total spaces: 2
- Parking features: Gravel, Parking Pad
- Uncovered spaces: 2
Features
- Levels: One
- Stories: 1
- Patio & porch: Porch, Covered
Lot
- Size: 10,229 sqft
- Dimensions: 53 x 193
- Features: Level
Details
- Parcel number: 06916015900
- Special conditions: Standard
Construction
Type & style
- Home type: SingleFamily
- Architectural style: Cottage
- Property subtype: Single Family Residence, Residential
Materials
- Aluminum Siding
- Roof: Metal
Condition
- New construction: No
- Year built: 1930
Utilities & green energy
- Sewer: Public Sewer
- Water: Public
- Utilities for property: Electricity Available, Water Available
Community & neighborhood
Location
- Region: Nashville
- Subdivision: Bordeaux
Price history
| Date | Event | Price |
|---|---|---|
| 3/15/2024 | Sold | $285,000-5%$227/sqft |
Source: | ||
| 1/5/2024 | Contingent | $299,900$239/sqft |
Source: | ||
| 12/29/2023 | Listed for sale | $299,900-9.1%$239/sqft |
Source: | ||
| 12/21/2023 | Listing removed | -- |
Source: | ||
| 11/27/2023 | Listed for sale | $329,900$263/sqft |
Source: | ||
Public tax history
| Year | Property taxes | Tax assessment |
|---|---|---|
| 2025 | -- | $70,725 +138.3% |
| 2024 | $966 | $29,675 |
| 2023 | $966 | $29,675 |
Find assessor info on the county website
Neighborhood: Bordeaux
Nearby schools
GreatSchools rating
- 4/10Cumberland Elementary SchoolGrades: K-5Distance: 2.1 mi
- 4/10Haynes MiddleGrades: 6-8Distance: 3 mi
- 4/10Whites Creek Comp High SchoolGrades: 9-12Distance: 6 mi
Schools provided by the listing agent
- Elementary: Cumberland Elementary
- Middle: Haynes Middle
- High: Whites Creek High
Source: RealTracs MLS as distributed by MLS GRID. This data may not be complete. We recommend contacting the local school district to confirm school assignments for this home.
Get a cash offer in 3 minutes
Find out how much your home could sell for in as little as 3 minutes with a no-obligation cash offer.
Estimated market value$297,100
Get a cash offer in 3 minutes
Find out how much your home could sell for in as little as 3 minutes with a no-obligation cash offer.
Estimated market value
$297,100



