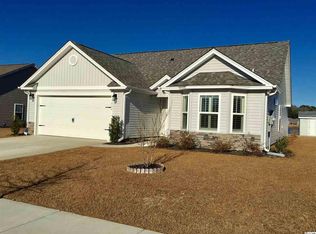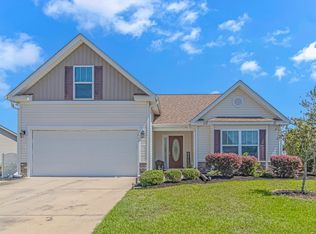Meticulously maintained property with all the bells and whistles... Situated on a premium lot with long range views of the large pond, this slice of paradise is within the highly desirable OAK GLENN development in Conway. The "Princess" floor plan constructed by Hanco Construction has 3 bedrooms and 2 Baths. This coastal oasis features Vaulted Ceilings throughout, Recessed Lighting, Granite Countertops in Kitchen, Large Pantry, Ceramic Tile flooring in the Entry, Baths, Kitchen, and Dining, New Carpeting in Living Room and all Bedrooms. All appliances, including refrigerator, washer and dryer, convey with the property. The Owners Suite has a large walk-in closet; dual sink vanity and Linen Closet in the Bath. Outdoor enjoyment begins with the Covered Screened Porch, which provides long range, open views of the large pond and the Salt Water Pool which is the heart of your personal oasis. Heated and cooled for year round enjoyment, the pool is equipped with a dolphin automatic vacuum for ease of care. This oasis also includes an 8' by 10' Garden Shed, Fencing, beautiful Landscaping and lawn Irrigation System. 3408 Holly Loop delivers the indoor/outdoor coastal lifestyle that the Grand Strand is famous for.
This property is off market, which means it's not currently listed for sale or rent on Zillow. This may be different from what's available on other websites or public sources.


