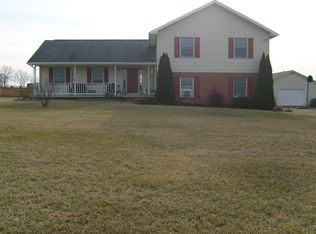Sold for $473,000 on 06/21/24
$473,000
3408 Golf Course Rd, Martinsburg, WV 25405
5beds
3,838sqft
Single Family Residence
Built in 1994
0.96 Acres Lot
$505,800 Zestimate®
$123/sqft
$2,535 Estimated rent
Home value
$505,800
$460,000 - $556,000
$2,535/mo
Zestimate® history
Loading...
Owner options
Explore your selling options
What's special
Welcome home!! Step inside to be greeted by a warm and inviting atmosphere, ample natural light, freshly painted rooms and refinished luxury vinyl plank floors. The spacious living room boasts a cozy fireplace, ideal for gathering with loved ones on chilly evenings. The heart of the home is the stunning chef's kitchen, featuring gleaming granite countertops, new appliances, and custom cabinetry. With all the custom details this kitchen is sure to delight even the most discerning chef. Retreat to the luxurious primary suite, complete with a spa-like ensuite bathroom and private access to the backyard. Primary bathroom has a fully tiled, wheelchair accessible shower. Two additional bedrooms offer comfort and flexibility for family and guests alike. The main level is fully wheelchair accessible with 2 entry points with a ramp to the outside area. Downstairs, discover a hidden gem - a fully renovated basement level apartment, complete with its own entrance, kitchen, and stylish bar area. Perfect for guests, in-laws, or potential rental income, this space offers endless possibilities. We can't forget to mention the hidden secret room on this property, you need to see for yourself! This home is in a great commuter location, close to all the amenities Martinsburg and Charles Town have to offer, while remaining in a peaceful country setting. All of this and more on just under an acre of property. Do not miss the opportunity to see this one of a kind property!
Zillow last checked: 8 hours ago
Listing updated: September 23, 2024 at 02:23pm
Listed by:
Brianne Nisewarner 304-839-2191,
Gain Realty,
Co-Listing Agent: Eric T Butler 304-261-8255,
Gain Realty
Bought with:
Heather Parziale, 0030248
Weichert Realtors - Blue Ribbon
Source: Bright MLS,MLS#: WVBE2027330
Facts & features
Interior
Bedrooms & bathrooms
- Bedrooms: 5
- Bathrooms: 3
- Full bathrooms: 3
- Main level bathrooms: 2
- Main level bedrooms: 3
Basement
- Area: 1900
Heating
- Heat Pump, Electric, Propane
Cooling
- Central Air, Electric
Appliances
- Included: Dishwasher, Dryer, Exhaust Fan, Microwave, Oven, Water Heater, Washer, Refrigerator, Tankless Water Heater
- Laundry: In Basement, Washer In Unit, Dryer In Unit
Features
- Bar, Breakfast Area, Attic, 2nd Kitchen, Ceiling Fan(s), Dining Area, Entry Level Bedroom, Family Room Off Kitchen, Floor Plan - Traditional, Formal/Separate Dining Room, Kitchen Island, Kitchen - Gourmet, 9'+ Ceilings, Dry Wall, Vaulted Ceiling(s)
- Flooring: Ceramic Tile, Carpet, Luxury Vinyl, Laminate
- Doors: Sliding Glass, Insulated
- Windows: Bay/Bow, Skylight(s)
- Basement: Finished,Heated,Connecting Stairway,Interior Entry,Exterior Entry,Walk-Out Access,Windows
- Number of fireplaces: 2
- Fireplace features: Gas/Propane
Interior area
- Total structure area: 3,838
- Total interior livable area: 3,838 sqft
- Finished area above ground: 1,938
- Finished area below ground: 1,900
Property
Parking
- Total spaces: 4
- Parking features: Garage Door Opener, Garage Faces Side, Inside Entrance, Asphalt, Driveway, Attached
- Attached garage spaces: 2
- Uncovered spaces: 2
Accessibility
- Accessibility features: 2+ Access Exits, Accessible Doors, Accessible Hallway(s), Accessible Entrance, Mobility Improvements, Roll-in Shower, Accessible Approach with Ramp, Wheelchair Mod
Features
- Levels: One
- Stories: 1
- Patio & porch: Deck, Porch, Roof
- Exterior features: Lighting, Rain Gutters, Sidewalks, Other
- Pool features: None
- Has view: Yes
- View description: Pasture
- Frontage type: Road Frontage
Lot
- Size: 0.96 Acres
- Features: Landscaped, Level, Open Lot, SideYard(s), Front Yard, Rear Yard
Details
- Additional structures: Above Grade, Below Grade, Outbuilding
- Parcel number: 08 18001700060000
- Zoning: 101
- Special conditions: Standard
- Other equipment: Negotiable
Construction
Type & style
- Home type: SingleFamily
- Architectural style: Ranch/Rambler
- Property subtype: Single Family Residence
Materials
- CPVC/PVC, Stick Built, Vinyl Siding
- Foundation: Permanent
- Roof: Architectural Shingle
Condition
- Very Good
- New construction: No
- Year built: 1994
Details
- Builder name: M.A. Smith
Utilities & green energy
- Electric: 200+ Amp Service
- Sewer: On Site Septic
- Water: Well
- Utilities for property: Cable Available, Electricity Available, Phone Available, Propane, Satellite Internet Service, Cable, Other Internet Service
Green energy
- Energy generation: PV Solar Array(s) Owned
Community & neighborhood
Location
- Region: Martinsburg
- Subdivision: None Available
- Municipality: Opequon District
Other
Other facts
- Listing agreement: Exclusive Right To Sell
- Listing terms: Cash,Conventional,FHA,USDA Loan,VA Loan
- Ownership: Fee Simple
- Road surface type: Black Top
Price history
| Date | Event | Price |
|---|---|---|
| 6/21/2024 | Sold | $473,000+2.8%$123/sqft |
Source: | ||
| 4/5/2024 | Contingent | $460,000$120/sqft |
Source: | ||
| 3/30/2024 | Listed for sale | $460,000$120/sqft |
Source: | ||
| 3/21/2024 | Contingent | $460,000$120/sqft |
Source: | ||
| 3/17/2024 | Listed for sale | $460,000+58.7%$120/sqft |
Source: | ||
Public tax history
| Year | Property taxes | Tax assessment |
|---|---|---|
| 2025 | $3,286 +35.5% | $270,300 +36.7% |
| 2024 | $2,426 -2.9% | $197,700 |
| 2023 | $2,499 +14.1% | $197,700 +5% |
Find assessor info on the county website
Neighborhood: 25405
Nearby schools
GreatSchools rating
- NAOpequon Elementary SchoolGrades: PK-2Distance: 3.8 mi
- 5/10Martinsburg North Middle SchoolGrades: 6-8Distance: 3.9 mi
- 7/10Spring Mills High SchoolGrades: 9-12Distance: 7.5 mi
Schools provided by the listing agent
- District: Berkeley County Schools
Source: Bright MLS. This data may not be complete. We recommend contacting the local school district to confirm school assignments for this home.

Get pre-qualified for a loan
At Zillow Home Loans, we can pre-qualify you in as little as 5 minutes with no impact to your credit score.An equal housing lender. NMLS #10287.
Sell for more on Zillow
Get a free Zillow Showcase℠ listing and you could sell for .
$505,800
2% more+ $10,116
With Zillow Showcase(estimated)
$515,916