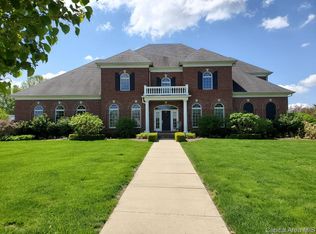Sold for $925,000
$925,000
3408 Embassy Dr, Springfield, IL 62711
5beds
8,216sqft
Single Family Residence, Residential
Built in 2003
1.16 Acres Lot
$985,300 Zestimate®
$113/sqft
$4,307 Estimated rent
Home value
$985,300
$926,000 - $1.05M
$4,307/mo
Zestimate® history
Loading...
Owner options
Explore your selling options
What's special
NEW WOOD FLOORING IN ALL FOUR MAIN FLOOR BEDROOMS since listed. Custom Home on picturesque acreage. 5 bedrooms (2nd office offers potential 6th bedroom), 4 1/2 Baths, 3 Fireplaces, Huge Dining, Living/Great Room &Office on first floor. Banks of windows with spectacular views & abundance of sunlight. Large Eat-in Kitchen wi Cozy Family Room/ Fireplace & Dining Areas, offer ambiance & space for friend & family gatherings. Kitchen features Large Pantry. (Sub-Zero Fridge & Dacor Ovens) Owner's Suite with Great View, Fireplace & access to upper Deck. 2 additional bedrooms wiJack/Jill Bath, & 4th En Suite Bedroom wi Private Bath. Lower Level features: 2nd Family Room, Bar, Full Bath, Additional Large Finished Area, Exercise Room & 2nd Office. Pool House accessed through lower level, has it's own Heating & Cooling System. 5ft depth Pool is heated & has auto roll-up cover. Walk out of the lower level to patio, great views, fire-pit and recreation area. This is truly a wonderful "decompression zone", like having your own private resort. The list goes on! You must see to appreciate the thoughtfulness and quality that went into designing this very special home! Lot graded for natural drainage/no sump pump. Whole House AND pool house Security System. ALL home indoor/outdoor/pool room home stereo system. Side-load 3 Car Garage and Generac Generator HOME WARRANTY PROVIDED TO BUYER BY SELLER
Zillow last checked: 8 hours ago
Listing updated: September 23, 2024 at 01:13pm
Listed by:
Linda M Green Mobl:217-652-0268,
The Real Estate Group, Inc.
Bought with:
Julie Davis, 471011887
The Real Estate Group, Inc.
Source: RMLS Alliance,MLS#: CA1027848 Originating MLS: Capital Area Association of Realtors
Originating MLS: Capital Area Association of Realtors

Facts & features
Interior
Bedrooms & bathrooms
- Bedrooms: 5
- Bathrooms: 5
- Full bathrooms: 4
- 1/2 bathrooms: 1
Bedroom 1
- Level: Main
- Dimensions: 19ft 4in x 16ft 11in
Bedroom 2
- Level: Main
- Dimensions: 16ft 0in x 10ft 11in
Bedroom 3
- Level: Main
- Dimensions: 8ft 8in x 7ft 6in
Bedroom 4
- Level: Main
- Dimensions: 18ft 8in x 11ft 1in
Bedroom 5
- Level: Lower
- Dimensions: 16ft 1in x 15ft 9in
Other
- Level: Main
Other
- Level: Main
- Dimensions: 26ft 4in x 15ft 6in
Other
- Area: 3782
Additional room
- Description: Pool House
- Level: Lower
- Dimensions: 43ft 5in x 237ft 0in
Family room
- Level: Main
- Dimensions: 18ft 2in x 16ft 0in
Great room
- Level: Main
- Dimensions: 31ft 0in x 18ft 6in
Kitchen
- Level: Main
- Dimensions: 21ft 7in x 18ft 2in
Laundry
- Level: Main
- Dimensions: 21ft 1in x 7ft 4in
Main level
- Area: 4434
Heating
- Forced Air
Cooling
- Zoned, Central Air
Appliances
- Included: Dishwasher, Disposal, Microwave, Range, Refrigerator
Features
- Basement: Egress Window(s),Finished,Full
- Number of fireplaces: 3
Interior area
- Total structure area: 4,434
- Total interior livable area: 8,216 sqft
Property
Parking
- Total spaces: 3
- Parking features: Attached
- Attached garage spaces: 3
Lot
- Size: 1.16 Acres
- Dimensions: 1.16
- Features: Terraced/Sloping
Details
- Parcel number: 2125.0131008
Construction
Type & style
- Home type: SingleFamily
- Architectural style: Ranch
- Property subtype: Single Family Residence, Residential
Materials
- Brick, Cedar
- Foundation: Concrete Perimeter
- Roof: Shingle
Condition
- New construction: No
- Year built: 2003
Utilities & green energy
- Sewer: Public Sewer
- Water: Public
Community & neighborhood
Location
- Region: Springfield
- Subdivision: The Reserve
HOA & financial
HOA
- Has HOA: Yes
- HOA fee: $200 annually
Price history
| Date | Event | Price |
|---|---|---|
| 9/20/2024 | Sold | $925,000-15.9%$113/sqft |
Source: | ||
| 8/3/2024 | Contingent | $1,100,000$134/sqft |
Source: | ||
| 4/13/2024 | Price change | $1,100,000-8.3%$134/sqft |
Source: | ||
| 3/13/2024 | Listed for sale | $1,200,000$146/sqft |
Source: | ||
Public tax history
| Year | Property taxes | Tax assessment |
|---|---|---|
| 2024 | $27,867 +14.8% | $390,463 +19.2% |
| 2023 | $24,265 +3.7% | $327,541 +5.4% |
| 2022 | $23,409 +2.9% | $310,701 +3.9% |
Find assessor info on the county website
Neighborhood: 62711
Nearby schools
GreatSchools rating
- 7/10Chatham Elementary SchoolGrades: K-4Distance: 3.7 mi
- 7/10Glenwood Middle SchoolGrades: 7-8Distance: 4.6 mi
- 7/10Glenwood High SchoolGrades: 9-12Distance: 2.8 mi

Get pre-qualified for a loan
At Zillow Home Loans, we can pre-qualify you in as little as 5 minutes with no impact to your credit score.An equal housing lender. NMLS #10287.
