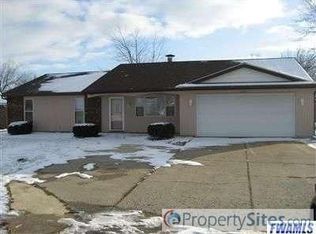Circular floor plan offered at the one level ranch residence. Great use of space! With 3 good sized bedrooms plus 2 full baths placed along the back side of the house. Large eat-in kitchen complete with dishwasher, range, refrigerator, washer and dryer. Appliances are older up all work very well. Comfortable gas forced air heat with cool central air conditioning. This "L" shaped layout features attached 2 car garage. Plenty of parking space with extended concrete drive along the west side of the home. The brick wood burning fireplace sets a cozy mode in the family room. Center foyer with guest coat closet. Separate living area is currently used as dining room, could be media space. The home is non smoking with no pets. Updates maybe needed to suit modern style preferences. However, this property has been well maintained. Extra attic insulation has been added. The home also has had extra sound barrier placed into walls. Easy possession. Priced to sell quickly! Do not wait... Schedule your showing, TODAY!
This property is off market, which means it's not currently listed for sale or rent on Zillow. This may be different from what's available on other websites or public sources.

