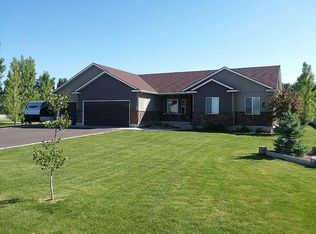This stunning, tastefully constructed home delivers striking finishes & beautiful upgrades throughout. An inviting living room with updated modern lighting & a gorgeous floor-to-ceiling rock surround fireplace opens to a spacious kitchen & dining area showcasing durable laminate flooring, custom cabinets, a distinctive backsplash & sprawling granite countertops. This heart of the home overlooks the expansive yard offering great space to enjoy family BBQs, yard games & relaxing evenings watching the setting sun â all while feasting on fresh produce from the garden. A private bath sits off the large master suite & features a relaxing soaker tub & oversized granite top vanity. Additionally, 4 bedrooms (2 up, 2 down) complete the individual living spaces for each household member in this finished 3,000+ sq. ft. home. Filled with grand storage spaces (extra built-in closets, bonus linen storage & a designated storage room) buyers will love the options for stowing their belongings indoors & out of sight. From the open family room with a wood burning stove, to the extra deep garage with a built in dog run & the captivating curb appeal of the large 1-acre lot - this amazing home features class inside & out & offers an ideal escape for a bit of solitude away from the business of the city!
This property is off market, which means it's not currently listed for sale or rent on Zillow. This may be different from what's available on other websites or public sources.
