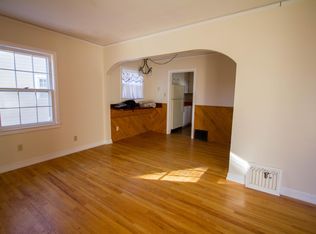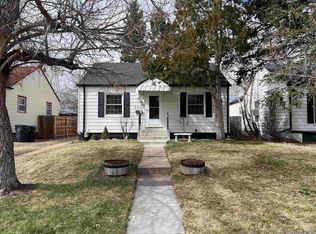Sold on 05/09/25
Price Unknown
3408 Dillon Ave, Cheyenne, WY 82001
4beds
1,772sqft
City Residential, Residential
Built in 1939
6,098.4 Square Feet Lot
$315,100 Zestimate®
$--/sqft
$2,142 Estimated rent
Home value
$315,100
$299,000 - $331,000
$2,142/mo
Zestimate® history
Loading...
Owner options
Explore your selling options
What's special
Wonderful location! This sweet ranch style home features nice sized living room with great natural light and hardwood floors under the carpet. there are 2 bedrooms and full bath on the main level as well as an eat in kitchen. There is a sunny laundry/utility room addition that leads on to a large covered patio that could double as a carport. The basement is partially finished with 2 bedrooms, half bath and large recreation room. The cute backyard is fully fenced and there is an oversized 2 car garage with ally access. Newer vinyl siding and newer vinyl windows on the main level.
Zillow last checked: 8 hours ago
Listing updated: May 12, 2025 at 07:57am
Listed by:
Cynthia Biggs 307-221-3334,
#1 Properties
Bought with:
Dave Coleman
#1 Properties
Source: Cheyenne BOR,MLS#: 96005
Facts & features
Interior
Bedrooms & bathrooms
- Bedrooms: 4
- Bathrooms: 2
- Full bathrooms: 1
- 1/2 bathrooms: 1
- Main level bathrooms: 1
Primary bedroom
- Level: Main
- Area: 144
- Dimensions: 12 x 12
Bedroom 2
- Level: Main
- Area: 90
- Dimensions: 9 x 10
Bedroom 3
- Level: Basement
- Area: 100
- Dimensions: 10 x 10
Bedroom 4
- Level: Basement
- Area: 63
- Dimensions: 7 x 9
Bathroom 1
- Features: Full
- Level: Main
Bathroom 2
- Features: Half
- Level: Basement
Family room
- Level: Basement
- Area: 150
- Dimensions: 10 x 15
Kitchen
- Level: Main
- Area: 168
- Dimensions: 12 x 14
Living room
- Level: Main
- Area: 180
- Dimensions: 12 x 15
Basement
- Area: 886
Heating
- Forced Air, Natural Gas
Cooling
- None
Appliances
- Included: Dryer, Range, Refrigerator, Washer
- Laundry: Main Level
Features
- Eat-in Kitchen, Main Floor Primary
- Flooring: Hardwood
- Windows: Low Emissivity Windows, Thermal Windows
- Basement: Interior Entry,Partially Finished
Interior area
- Total structure area: 1,772
- Total interior livable area: 1,772 sqft
- Finished area above ground: 886
Property
Parking
- Total spaces: 2
- Parking features: 2 Car Detached, Garage Door Opener, RV Access/Parking, Alley Access
- Garage spaces: 2
Accessibility
- Accessibility features: None
Features
- Patio & porch: Patio
- Exterior features: Sprinkler System
- Fencing: Back Yard
Lot
- Size: 6,098 sqft
- Dimensions: 6216
Details
- Parcel number: 14672543600800
- Special conditions: None of the Above
Construction
Type & style
- Home type: SingleFamily
- Architectural style: Ranch
- Property subtype: City Residential, Residential
Materials
- Vinyl Siding
- Foundation: Basement
- Roof: Composition/Asphalt
Condition
- New construction: No
- Year built: 1939
Utilities & green energy
- Electric: Black Hills Energy
- Gas: Black Hills Energy
- Sewer: City Sewer
- Water: Public
- Utilities for property: Cable Connected
Green energy
- Energy efficient items: Ceiling Fan
Community & neighborhood
Location
- Region: Cheyenne
- Subdivision: Capital Hts Add
Other
Other facts
- Listing agreement: n
- Listing terms: Cash,Conventional
Price history
| Date | Event | Price |
|---|---|---|
| 5/9/2025 | Sold | -- |
Source: | ||
| 4/18/2025 | Pending sale | $315,000$178/sqft |
Source: | ||
| 2/1/2025 | Listed for sale | $315,000$178/sqft |
Source: | ||
| 10/29/2010 | Sold | -- |
Source: | ||
Public tax history
| Year | Property taxes | Tax assessment |
|---|---|---|
| 2024 | $1,332 -6.1% | $21,840 -5.3% |
| 2023 | $1,419 +19% | $23,063 +18.2% |
| 2022 | $1,192 +17.8% | $19,516 +14.9% |
Find assessor info on the county website
Neighborhood: 82001
Nearby schools
GreatSchools rating
- 5/10Deming Elementary SchoolGrades: K-3Distance: 0.3 mi
- 6/10McCormick Junior High SchoolGrades: 7-8Distance: 1.9 mi
- 7/10Central High SchoolGrades: 9-12Distance: 1.6 mi

