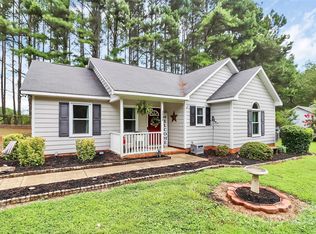Welcoming ranch with rocking chair front porch on over 1/2 acre in Rocky River Estates! Enter to a living room with cathedral ceilings. Large kitchen with abundant storage and painted cabinets, plus a smooth top range and stylish farmhouse sink. Dining room and bright sunroom/rec room. Bathroom with updated vanity. Owner's suite boasts crown molding, en suite bath, walk-in closet with organization system, and access to back deck. Bedroom 2 is nicely sized and bedroom 3 offers large closet with system, either would be perfect for an office! Out back, deck overlooks fenced yard with beautiful shed that features a large, finished workshop and compliments the style of the home. HVAC-2015, Roof-2010, Fridge-2012, Washer/Dryer-2010, Water Heater-2014, Dishwasher & Microwave-2017. Check out the staircase leading to space above the nice sized outbuilding. Great for small home based business. Hurry!
This property is off market, which means it's not currently listed for sale or rent on Zillow. This may be different from what's available on other websites or public sources.
