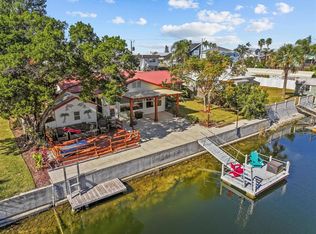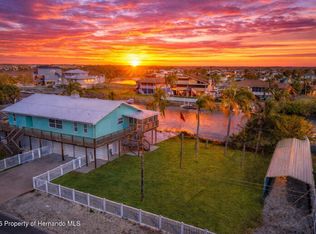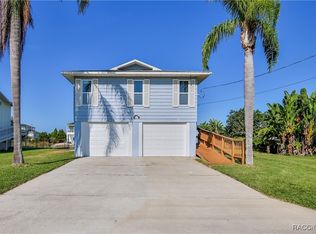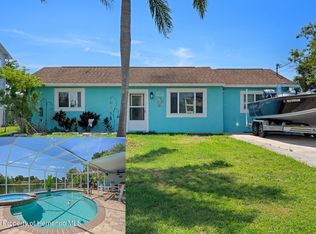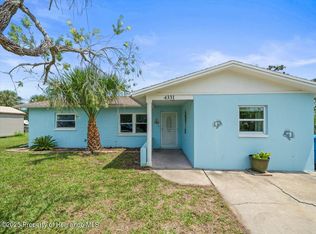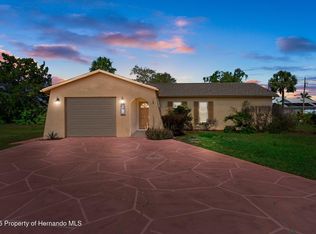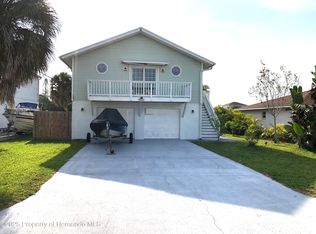Welcome to your coastal retreat in beautiful Hernando Beach. This fully updated three-bedroom, two-bathroom home offers the perfect balance of modern comfort and waterfront living. Inside, you'll find a spacious open layout filled with natural light and freshly painted walls that create a bright, welcoming atmosphere. The kitchen is equipped with brand-new appliances, ready for your everyday meals or entertaining guests, while the updated bathroom vanity adds a touch of contemporary style. Recent improvements include redone electrical outlets throughout the home and a new hot water heater, ensuring both convenience and peace of mind.
Step outside and you're greeted with your own private dock, the ideal spot for boating, fishing, or simply relaxing as you take in the Florida sunshine. The outdoor space invites you to unwind or entertain, offering a true extension of the home's charm. Nestled in the quiet, desirable community of Hernando Beach, you're just minutes away from local shops, dining, and endless Gulf Coast recreation. Whether you're searching for a forever home, a vacation getaway, or an investment opportunity, this property is move-in ready and waiting to welcome you
Seller may consider Bitcoin (BTC), Ethereum (ETH), or USDC, subject to conversion to U.S. Dollars at closing and standard Florida title and escrow requirements.
For sale
Price cut: $15K (1/2)
$400,000
3408 Crape Myrtle Dr, Hernando Beach, FL 34607
3beds
1,392sqft
Est.:
Ranch
Built in 1971
8,712 Square Feet Lot
$389,700 Zestimate®
$287/sqft
$-- HOA
What's special
Private dockFreshly painted wallsUpdated bathroom vanity
- 152 days |
- 431 |
- 13 |
Zillow last checked: 8 hours ago
Listing updated: January 24, 2026 at 11:44pm
Listed by:
Thomas Dishman 419-651-2084,
Coldwell Banker Weaver Group Realty
Source: HCMLS,MLS#: 2255522
Tour with a local agent
Facts & features
Interior
Bedrooms & bathrooms
- Bedrooms: 3
- Bathrooms: 2
- Full bathrooms: 2
Heating
- Heat Pump
Cooling
- Central Air, Electric
Appliances
- Included: Dishwasher, Dryer, Electric Oven, Microwave, Refrigerator, Washer
Features
- Ceiling Fan(s), Kitchen Island, Open Floorplan, Primary Bathroom - Shower No Tub
- Flooring: Tile
- Has fireplace: No
Interior area
- Total structure area: 1,392
- Total interior livable area: 1,392 sqft
Property
Parking
- Total spaces: 1
- Parking features: Attached, Garage
- Attached garage spaces: 1
Features
- Levels: One
- Stories: 1
- Patio & porch: Deck
- Exterior features: Dock
- Fencing: Other
- On waterfront: Yes
- Waterfront features: Canal Front, Seawall, Indirect Gulf Access
Lot
- Size: 8,712 Square Feet
- Dimensions: 71 x 100
- Features: Cul-De-Sac
Details
- Additional structures: Shed(s)
- Parcel number: R13 223 16 2350 1080 0080
- Zoning: R1B
- Zoning description: Residential
- Special conditions: Standard
Construction
Type & style
- Home type: SingleFamily
- Architectural style: Ranch
- Property subtype: Ranch
Materials
- Block, Concrete, Stucco
- Roof: Metal
Condition
- Updated/Remodeled
- New construction: No
- Year built: 1971
Utilities & green energy
- Sewer: Public Sewer
- Water: Public
- Utilities for property: Cable Available, Electricity Available
Community & HOA
Community
- Subdivision: Hernando Beach Unit 12
HOA
- Has HOA: No
Location
- Region: Hernando Beach
Financial & listing details
- Price per square foot: $287/sqft
- Tax assessed value: $249,413
- Annual tax amount: $2,595
- Date on market: 9/9/2025
- Listing terms: Cash,Conventional,FHA,VA Loan,Other
- Electric utility on property: Yes
- Road surface type: Paved
Estimated market value
$389,700
$370,000 - $409,000
$2,326/mo
Price history
Price history
| Date | Event | Price |
|---|---|---|
| 1/2/2026 | Price change | $400,000-3.6%$287/sqft |
Source: | ||
| 11/5/2025 | Price change | $415,000-2.4%$298/sqft |
Source: | ||
| 9/9/2025 | Listed for sale | $425,000-8.6%$305/sqft |
Source: | ||
| 9/28/2024 | Listing removed | $465,000$334/sqft |
Source: | ||
| 9/1/2024 | Listed for sale | $465,000+173.5%$334/sqft |
Source: | ||
Public tax history
Public tax history
| Year | Property taxes | Tax assessment |
|---|---|---|
| 2024 | $2,595 +3.3% | $180,436 +3% |
| 2023 | $2,512 +3.1% | $175,181 +3% |
| 2022 | $2,437 -4.4% | $170,079 +3% |
Find assessor info on the county website
BuyAbility℠ payment
Est. payment
$2,580/mo
Principal & interest
$1937
Property taxes
$503
Home insurance
$140
Climate risks
Neighborhood: 34607
Nearby schools
GreatSchools rating
- 4/10Westside Elementary SchoolGrades: PK-5Distance: 2.8 mi
- 4/10Fox Chapel Middle SchoolGrades: 6-8Distance: 5.9 mi
- 3/10Weeki Wachee High SchoolGrades: 9-12Distance: 10.4 mi
Schools provided by the listing agent
- Elementary: Westside
- Middle: Fox Chapel
- High: Weeki Wachee
Source: HCMLS. This data may not be complete. We recommend contacting the local school district to confirm school assignments for this home.
- Loading
- Loading
