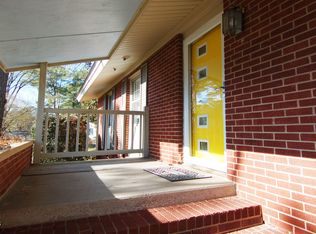Sold for $1,165,000
$1,165,000
3408 Coleridge Dr, Raleigh, NC 27609
5beds
2,867sqft
Single Family Residence, Residential
Built in 1957
0.45 Acres Lot
$1,142,700 Zestimate®
$406/sqft
$4,989 Estimated rent
Home value
$1,142,700
$1.07M - $1.21M
$4,989/mo
Zestimate® history
Loading...
Owner options
Explore your selling options
What's special
This stunning Drewry Hills ranch has been tastefully renovated with the finest finishes, featuring a thoughtfully designed floor plan, meticulously maintained landscaping, and a large backyard. The living areas are open and spacious, and the home includes a true first-floor primary suite. A sun-filled side entrance doubles as a mudroom and office, and there are multiple outdoor living spaces on a beautifully landscaped nearly half-acre lot. The home sits less than a mile walk to North Hills/Midtown shopping center, Kiwanis Park, and access to the Raleigh Greenway. Additional spaces like a walk out porch with Trex decking, a sunroom, basement bonus room, and a covered ground-level patio offer a chance to live on your terms and entertain with ease. Details such as gas carriage lights, high-end hardware on doors and cabinets, a built-in SubZero refrigerator, and designer light fixtures enhance this impeccably maintained home, which offers a blend of elegance and functionality in a desirable neighborhood.
Zillow last checked: 8 hours ago
Listing updated: October 28, 2025 at 12:23am
Listed by:
Franklin Munford 919-818-2641,
Hodge & Kittrell Sotheby's Int
Bought with:
Erica Jevons Sizemore, 310092
Keller Williams Realty
Source: Doorify MLS,MLS#: 10032283
Facts & features
Interior
Bedrooms & bathrooms
- Bedrooms: 5
- Bathrooms: 4
- Full bathrooms: 4
Heating
- Central, Electric, Forced Air, Heat Pump, Natural Gas, Zoned
Cooling
- Central Air, Gas, Heat Pump, Zoned
Appliances
- Included: Bar Fridge, Built-In Refrigerator, Dishwasher, Gas Range, Vented Exhaust Fan, Washer/Dryer
- Laundry: In Basement
Features
- Eat-in Kitchen, Pantry, Quartz Counters, Recessed Lighting, Smart Thermostat, Walk-In Closet(s), Walk-In Shower, Wet Bar
- Flooring: Hardwood, Tile
- Basement: Daylight, Finished, Heated, Partial, Partially Finished, Crawl Space, Walk-Out Access
- Number of fireplaces: 1
- Fireplace features: Gas Log, Living Room
Interior area
- Total structure area: 2,867
- Total interior livable area: 2,867 sqft
- Finished area above ground: 2,106
- Finished area below ground: 761
Property
Parking
- Total spaces: 4
- Parking features: Driveway
- Uncovered spaces: 4
Features
- Levels: Two
- Stories: 1
- Patio & porch: Patio, Rear Porch
- Fencing: Fenced
- Has view: Yes
Lot
- Size: 0.45 Acres
Details
- Parcel number: 1705861414
- Special conditions: Standard
Construction
Type & style
- Home type: SingleFamily
- Architectural style: Ranch, Traditional
- Property subtype: Single Family Residence, Residential
Materials
- Brick, Fiber Cement
- Foundation: Brick/Mortar
- Roof: Shingle
Condition
- New construction: No
- Year built: 1957
Utilities & green energy
- Sewer: Public Sewer
- Water: Public
- Utilities for property: Cable Connected, Electricity Connected, Natural Gas Connected, Sewer Connected, Water Connected
Community & neighborhood
Location
- Region: Raleigh
- Subdivision: Drewry Hills
Price history
| Date | Event | Price |
|---|---|---|
| 7/31/2024 | Sold | $1,165,000-1.7%$406/sqft |
Source: | ||
| 6/15/2024 | Pending sale | $1,185,000$413/sqft |
Source: | ||
| 6/13/2024 | Price change | $1,185,000-5.2%$413/sqft |
Source: | ||
| 5/30/2024 | Listed for sale | $1,250,000+92.3%$436/sqft |
Source: | ||
| 10/24/2017 | Sold | $650,000-7.1%$227/sqft |
Source: | ||
Public tax history
| Year | Property taxes | Tax assessment |
|---|---|---|
| 2025 | $8,647 +0.4% | $989,200 |
| 2024 | $8,611 +8.5% | $989,200 +36.2% |
| 2023 | $7,935 +7.6% | $726,123 |
Find assessor info on the county website
Neighborhood: Six Forks
Nearby schools
GreatSchools rating
- 7/10Root Elementary SchoolGrades: PK-5Distance: 0.9 mi
- 6/10Oberlin Middle SchoolGrades: 6-8Distance: 1.6 mi
- 7/10Needham Broughton HighGrades: 9-12Distance: 2.8 mi
Schools provided by the listing agent
- Elementary: Wake - Root
- Middle: Wake - Oberlin
- High: Wake - Broughton
Source: Doorify MLS. This data may not be complete. We recommend contacting the local school district to confirm school assignments for this home.
Get a cash offer in 3 minutes
Find out how much your home could sell for in as little as 3 minutes with a no-obligation cash offer.
Estimated market value$1,142,700
Get a cash offer in 3 minutes
Find out how much your home could sell for in as little as 3 minutes with a no-obligation cash offer.
Estimated market value
$1,142,700
