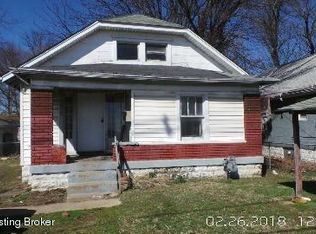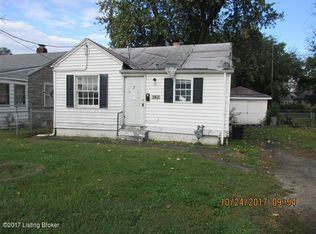Welcome to 3408 Cane Run Road! This 4 bedroom 2.5 bath Beauty is sure to delight you as soon as you walk in the front door. From the open concept, that's perfect for entertaining, to the tastefully done kitchen with all new stainless steel appliances. After a long day of work, retreat to your own private floor with over 560 Sq ft, whether you want to kick your feet up and grab a good book in your sitting room, or relax in the tub drinking your favorite cup of wine surrounded by classy finishing touches complimented with glass tile. The finished walkout basement has beautiful epoxy floors, a bedroom with a walk-in closet, a large TV room and a 1/2 bath for your guests. There's still time to enjoy the starburst deck right off the kitchen with your friends and family. With the low rates, this is the perfect time to buy. Home has been remodeled from top to bottom by a licensed professional company giving the new owner a maintenance free exterior, all new HVAC system, windows, electrical and plumbing. Contact me for your private showing today!
This property is off market, which means it's not currently listed for sale or rent on Zillow. This may be different from what's available on other websites or public sources.


