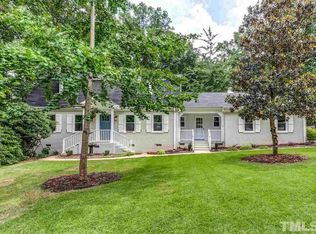Sold for $710,000
$710,000
3408 Caldwell Dr, Raleigh, NC 27607
4beds
2,636sqft
Single Family Residence, Residential
Built in 1965
0.29 Acres Lot
$691,500 Zestimate®
$269/sqft
$2,909 Estimated rent
Home value
$691,500
$657,000 - $733,000
$2,909/mo
Zestimate® history
Loading...
Owner options
Explore your selling options
What's special
Quite the impressive example of traditional two-story architecture, this Meredith Woods original has been lovingly cared for by one family since built. As fans of Colonial Williamsburg, unique attention was given to the site, social spaces, trim, paint, and efficient kitchen, as well as to exterior details such as custom taller brick, wood shutters and metal shutter dogs. Beautifully landscaped for a verdant feel from front to back, featuring seamless walkway to side door, oversized patio, screened porch, and two outbuildings, one of which was a wood shop. A central extra-wide staircase anchors the house, but the layout is more custom, including oversized family room, spacious primary en-suite and large, floored, walk-up attic. Amenities nearby include I-440, Rex Hospital, DHHS Campus, Lenovo Center, Carter Finley and the NC Museum of Art.
Zillow last checked: 8 hours ago
Listing updated: February 18, 2025 at 06:38am
Listed by:
Todd Hancock 919-270-9314,
Hodge & Kittrell Sotheby's Int
Bought with:
Mollie Owen, 183446
Hodge & Kittrell Sotheby's Int
Haley Sims, 333030
Hodge & Kittrell Sotheby's Int
Source: Doorify MLS,MLS#: 10060009
Facts & features
Interior
Bedrooms & bathrooms
- Bedrooms: 4
- Bathrooms: 3
- Full bathrooms: 2
- 1/2 bathrooms: 1
Heating
- Central, Natural Gas
Cooling
- Central Air
Appliances
- Included: Cooktop, Dishwasher, Disposal, Dryer, Refrigerator, Washer
- Laundry: In Hall
Features
- Bookcases, Smooth Ceilings
- Flooring: Carpet, Ceramic Tile, Hardwood, Laminate
- Windows: Storm Window(s)
- Basement: Crawl Space
- Number of fireplaces: 2
- Fireplace features: Dining Room, Family Room, Gas, Wood Burning
Interior area
- Total structure area: 2,636
- Total interior livable area: 2,636 sqft
- Finished area above ground: 2,636
- Finished area below ground: 0
Property
Parking
- Total spaces: 3
- Parking features: Driveway
- Uncovered spaces: 3
Features
- Levels: Two
- Stories: 2
- Patio & porch: Patio, Rear Porch, Screened
- Has view: Yes
Lot
- Size: 0.29 Acres
- Features: Hardwood Trees, Landscaped
Details
- Additional structures: Shed(s), Workshop
- Parcel number: 0785909464
- Special conditions: Standard
Construction
Type & style
- Home type: SingleFamily
- Architectural style: Traditional
- Property subtype: Single Family Residence, Residential
Materials
- Brick Veneer, Wood Siding
- Foundation: Pillar/Post/Pier
- Roof: Shingle
Condition
- New construction: No
- Year built: 1965
Utilities & green energy
- Sewer: Public Sewer
- Water: Public
- Utilities for property: Natural Gas Connected, Sewer Connected, Water Connected
Community & neighborhood
Location
- Region: Raleigh
- Subdivision: Meredith Woods
Other
Other facts
- Road surface type: Asphalt
Price history
| Date | Event | Price |
|---|---|---|
| 12/9/2024 | Sold | $710,000-5.2%$269/sqft |
Source: | ||
| 10/31/2024 | Pending sale | $749,000$284/sqft |
Source: | ||
| 10/24/2024 | Listed for sale | $749,000$284/sqft |
Source: | ||
Public tax history
| Year | Property taxes | Tax assessment |
|---|---|---|
| 2025 | $5,441 +0.4% | $621,628 |
| 2024 | $5,419 +24.2% | $621,628 +56% |
| 2023 | $4,362 +7.6% | $398,383 |
Find assessor info on the county website
Neighborhood: Northwest Raleigh
Nearby schools
GreatSchools rating
- 5/10Stough ElementaryGrades: PK-5Distance: 1.7 mi
- 6/10Oberlin Middle SchoolGrades: 6-8Distance: 2.2 mi
- 7/10Needham Broughton HighGrades: 9-12Distance: 2.9 mi
Schools provided by the listing agent
- Elementary: Wake - Stough
- Middle: Wake - Oberlin
- High: Wake - Broughton
Source: Doorify MLS. This data may not be complete. We recommend contacting the local school district to confirm school assignments for this home.
Get a cash offer in 3 minutes
Find out how much your home could sell for in as little as 3 minutes with a no-obligation cash offer.
Estimated market value$691,500
Get a cash offer in 3 minutes
Find out how much your home could sell for in as little as 3 minutes with a no-obligation cash offer.
Estimated market value
$691,500
