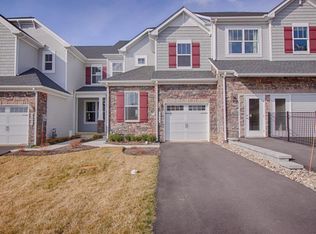Welcome to your next home in the highly desirable Byers Station Community! This "Cascade" model features a complete sumptuous master bedroom on the first floor and an additional bonus master suite on the second floor. The open floor plan with plush 5" Houston Hickory hardwood floors, gorgeous finishes and lavish kitchen is the perfect place to gather with family and friends. The delightful kitchen with Expresso cabinets, granite counter tops, tile backsplash complete with GE appliances and a French-door refrigeration adjoins a spacious seating area where everyone can share food and conversation. This beautifully maintained townhome offers a perfect blend of comfort, style and convenience in the award-winning Owen J. Roberts School District. featuring spacious living areas, an upgraded kitchen with Stainless steel appliances, and semi-finished lower level/basement ideal for a home office, gym or entertainment space. Highlights include- - The large two-story family room with cozy fireplace and sliders to the outdoor Timber Tech deck with white vinyl railings and steps leading to backyard is sure to impress. - The first-floor master suite features a spa package with a 8" rain shower, upgraded tile and brushed nickel accents. - A powder room, two car garage and laundry room with front load washer/ dryer complete the first floor. - The second floor with roomy loft area which can be used as an office, playroom or additional family room is a great perk! -The second master bedroom with a full bath and spacious closet and two additional bedrooms complete the second floor. - Energy-efficient HVAC, Central air, and gas heating. - Pet-Friendly (With Conditions) -Semi-finished basement can be used as an office or playroom or entertainment room. Community Amenities: Enjoy access to Byers Station's resort-style amenities including: - Two Swimming Pools - Clubhouses and fitness centers - Walking Trails, Playgrounds and tennis courts - Community events and family-friendly atmosphere Locations Perks: - Minutes from Route 100, PA Turnpike, Exton, Downingtown, and King of Prussia. Close to Shopping, dining and top-rated schools. - Just minutes to the train station. Renter is responsible for Gas, Electric, Water and Sewage, Owner Pays HOA. Last month's rent due at signing. No smoking allowed inside the property.
This property is off market, which means it's not currently listed for sale or rent on Zillow. This may be different from what's available on other websites or public sources.

