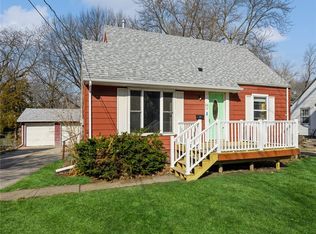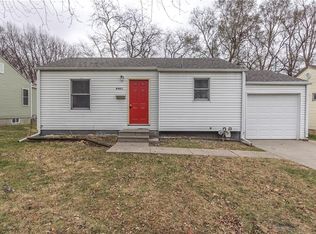Looking for a charming, move in ready, updated 1.5 Story near Beaverdale?! Wood floors through out, fresh paint and HUGE modern kitchen. Entering you'll find a spacious living room with front bay window, that flows into the informal dining area. Off the dining area is access to brand new deck with wrought iron spindles. In the kitchen you'll notice the gray cabinets, newer laminate countertops, tile backsplash, pantry and all appliances included. 2 bedrooms on the main level with a full bathroom in between. Upstairs you'll find the finished attic is perfect for a 3rd bedroom, equipped with a large walk-in closet! The lower level features large daylight windows, finished space for a second living area, along with plenty of storage space. Lots of new here! Newer windows, deck, siding, roof, gutters, tankless water heater and HVAC!! Come see today!
This property is off market, which means it's not currently listed for sale or rent on Zillow. This may be different from what's available on other websites or public sources.

