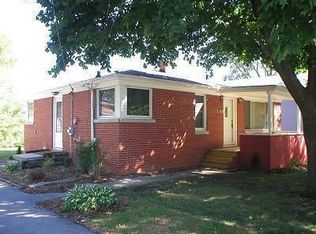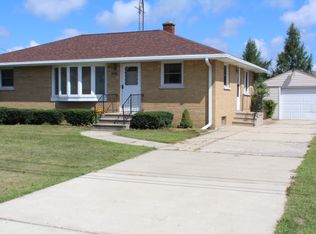Closed
$395,000
3408 30th STREET, Kenosha, WI 53144
3beds
1,509sqft
Single Family Residence
Built in 1963
0.51 Acres Lot
$398,200 Zestimate®
$262/sqft
$2,384 Estimated rent
Home value
$398,200
$358,000 - $442,000
$2,384/mo
Zestimate® history
Loading...
Owner options
Explore your selling options
What's special
Welcome to your dream home located at 3408 30th Street. This all-brick ranch is nestled on a spacious half-acre lot, providing ample room for outdoor enjoyment. Prepare to be impressed as this home has been fully remodeled from top to bottom, offering a fresh and modern aesthetic throughout. Every detail has been carefully considered to create a harmonious living environment. Step outside onto the two-tiered concrete patio, complete with a built-in firepit. This outdoor oasis is perfect for entertaining with family and friends.Inside, you'll find three bedrooms and 1.5 baths, with the potential to convert the half bath into a full. Generous sized living room that opens to eat-in kitchen & family room with fireplace and cathedral ceilings.Basement is a clean slate with a full bath.
Zillow last checked: 10 hours ago
Listing updated: September 05, 2025 at 09:26am
Listed by:
Laura Stoner,
Berkshire Hathaway Home Services Epic Real Estate
Bought with:
Vincent R Devall
Source: WIREX MLS,MLS#: 1913436 Originating MLS: Metro MLS
Originating MLS: Metro MLS
Facts & features
Interior
Bedrooms & bathrooms
- Bedrooms: 3
- Bathrooms: 3
- Full bathrooms: 2
- 1/2 bathrooms: 1
- Main level bedrooms: 3
Primary bedroom
- Level: Main
- Area: 132
- Dimensions: 11 x 12
Bedroom 2
- Level: Main
- Area: 121
- Dimensions: 11 x 11
Bedroom 3
- Level: Main
- Area: 100
- Dimensions: 10 x 10
Bathroom
- Features: Shower on Lower, Stubbed For Bathroom on Lower, Tub Only, Ceramic Tile, Shower Over Tub, Shower Stall
Family room
- Level: Main
- Area: 220
- Dimensions: 20 x 11
Kitchen
- Level: Main
- Area: 190
- Dimensions: 10 x 19
Living room
- Level: Main
- Area: 266
- Dimensions: 19 x 14
Heating
- Natural Gas, Forced Air
Cooling
- Central Air
Appliances
- Included: Dishwasher, Dryer, Microwave, Oven, Range, Refrigerator, Washer
Features
- Pantry, Cathedral/vaulted ceiling
- Flooring: Wood
- Basement: Full,Sump Pump
Interior area
- Total structure area: 1,509
- Total interior livable area: 1,509 sqft
Property
Parking
- Total spaces: 2
- Parking features: Garage Door Opener, Attached, 2 Car, 1 Space
- Attached garage spaces: 2
Features
- Levels: One
- Stories: 1
- Patio & porch: Patio
Lot
- Size: 0.51 Acres
Details
- Parcel number: 0722224370073
- Zoning: RS-1
Construction
Type & style
- Home type: SingleFamily
- Architectural style: Ranch
- Property subtype: Single Family Residence
Materials
- Brick, Brick/Stone
Condition
- 21+ Years
- New construction: No
- Year built: 1963
Utilities & green energy
- Sewer: Public Sewer
- Water: Public
- Utilities for property: Cable Available
Community & neighborhood
Location
- Region: Kenosha
- Municipality: Kenosha
Price history
| Date | Event | Price |
|---|---|---|
| 4/30/2025 | Sold | $395,000-1.2%$262/sqft |
Source: | ||
| 4/18/2025 | Pending sale | $399,900$265/sqft |
Source: BHHS broker feed #1913436 | ||
| 4/18/2025 | Contingent | $399,900$265/sqft |
Source: | ||
| 4/11/2025 | Listed for sale | $399,900$265/sqft |
Source: | ||
| 4/1/2025 | Pending sale | $399,900$265/sqft |
Source: | ||
Public tax history
| Year | Property taxes | Tax assessment |
|---|---|---|
| 2024 | $6,515 +71.2% | $153,100 |
| 2023 | $3,806 | $153,100 |
| 2022 | -- | $153,100 |
Find assessor info on the county website
Neighborhood: 53144
Nearby schools
GreatSchools rating
- 6/10Somers Elementary SchoolGrades: PK-5Distance: 2.9 mi
- 3/10Bullen Middle SchoolGrades: 6-8Distance: 0.3 mi
- 3/10Bradford High SchoolGrades: 9-12Distance: 0.3 mi
Schools provided by the listing agent
- Elementary: Somers
- Middle: Bullen
- High: Bradford
- District: Kenosha
Source: WIREX MLS. This data may not be complete. We recommend contacting the local school district to confirm school assignments for this home.

Get pre-qualified for a loan
At Zillow Home Loans, we can pre-qualify you in as little as 5 minutes with no impact to your credit score.An equal housing lender. NMLS #10287.
Sell for more on Zillow
Get a free Zillow Showcase℠ listing and you could sell for .
$398,200
2% more+ $7,964
With Zillow Showcase(estimated)
$406,164
