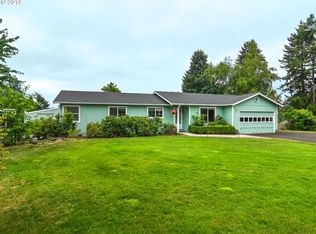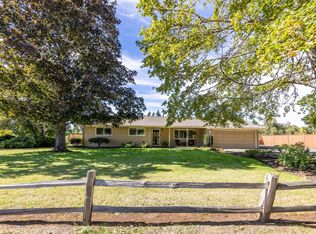Beautiful home that is a must see! Do not be deceived by its unassuming outer appearance. This house lives big with spacious rooms with awesome amenities. It has just the right amount of acreage, the right amount of distance from town. Just 3 miles out. The entry is welcoming and has beautiful vinyl plank flooring except in bedrooms. The Large living room and connected kitchen is awesome for entertaining. The large kitchen has a granite tile counters with stainless steel newer appliances. The island has bar seating and two large draws that hold four garbage cans to keep all your garbage and recycling neat and clean and out of sight. There is a large dinning room with place for recessed hutch. The guest bathroom has double sink vanity with shower and separate toilet room. The master bedroom is spacious with walk in closet, bay window, with awesome view of fields and surrounding hills and mountains. Also has connected master bath with jet tub and two sink vanities. The oversized second bedroom has closet and large picture window/ option to convert to den or office. There are two other bedrooms and a laundry room with lots of storage and a hall lining closet. There is a attached 2 car garage and a 1 care detached garage with shop, sunroom and upper finished bonus room 21x16 with tons of potential. Also on property is a 10x20 tool shed and new polycarbonate clad 13x13 green house. The home is amazing but add in the beautiful lot and views it’s a very special place. There is also the opportunity to assume the hardship home at additional $75,000.00. Buyer is to do due dilligence. This is a energy star manufacture home with 2 bedroom plus den and 2 full baths. It has large master with bath and large walk in closet. Open floor plan with laminate flooring throughout except carpet in bedrooms and linoleum in bathrooms. Nice size dinging room connects to huge living room with big windows to enjoy amazing views of fields, tree, hills and mountains. Kitchen has stainless steel appliances and island.Plus laundry room/ mud room. Amazing must see Home!
This property is off market, which means it's not currently listed for sale or rent on Zillow. This may be different from what's available on other websites or public sources.


