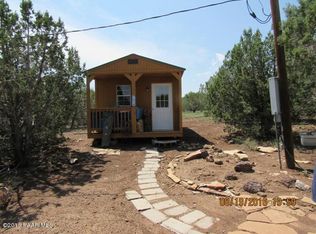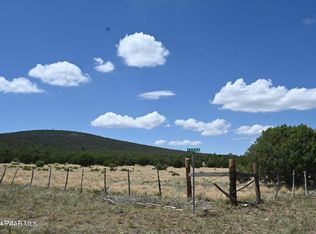Beautiful 2 bedroom 1 bath cabin in the woods. 4.42 acres of Juniper and Pinion pines. Great access, just off paved roads. Electricity already hooked up right to home. Well cared for and turn key ready to move in. A cool and charming escape from the heat of the city.
This property is off market, which means it's not currently listed for sale or rent on Zillow. This may be different from what's available on other websites or public sources.


