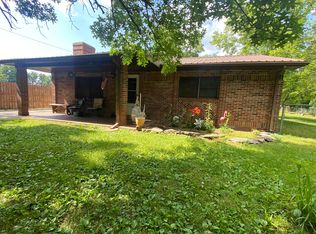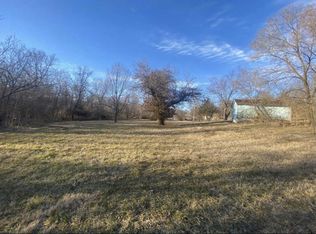Closed
Price Unknown
3407 W State Street, Springfield, MO 65802
2beds
925sqft
Single Family Residence
Built in 1946
2 Acres Lot
$167,200 Zestimate®
$--/sqft
$1,063 Estimated rent
Home value
$167,200
$154,000 - $182,000
$1,063/mo
Zestimate® history
Loading...
Owner options
Explore your selling options
What's special
This cozy, all-brick 2-bedroom, 2-bathroom home in West Springfield is a rare find! With just under 1,000 sq ft of living space and sitting on a spacious 1-acre lot, this home offers a perfect blend of charm and room to enjoy the outdoors. The large covered front porch is perfect for relaxing, and the detached 1-car garage adds extra convenience.Inside, you'll find a beautifully remodeled living room with new flooring that runs throughout the home. The kitchen is a highlight, featuring new white cabinets, butcher block countertops, and a stylish herringbone backsplash for a modern touch.The spacious master bedroom includes an attached full bathroom with a walk-in shower, while the second bedroom is equally roomy and close to the freshly remodeled full guest bathroom. With all-new plumbing and a spacious yard filled with mature trees, this property offers both comfort and tranquility. Located just off West Bypass and close to I-44, it provides easy access to all that Springfield has to offer.
Zillow last checked: 8 hours ago
Listing updated: March 31, 2025 at 01:35pm
Listed by:
Holt Homes Group 417-479-0257,
Keller Williams,
Jenifer C Grove 417-883-4900,
Keller Williams
Bought with:
Shane Johannsen, 1999121838
Murney Associates - Primrose
Source: SOMOMLS,MLS#: 60277777
Facts & features
Interior
Bedrooms & bathrooms
- Bedrooms: 2
- Bathrooms: 2
- Full bathrooms: 2
Heating
- Central, Natural Gas
Cooling
- Central Air
Appliances
- Included: Dishwasher, Microwave
- Laundry: Main Level, W/D Hookup
Features
- Walk-in Shower, Other Counters
- Flooring: Carpet, Tile
- Has basement: No
- Has fireplace: No
Interior area
- Total structure area: 925
- Total interior livable area: 925 sqft
- Finished area above ground: 925
- Finished area below ground: 0
Property
Parking
- Total spaces: 1
- Parking features: Garage
- Garage spaces: 1
Features
- Levels: One
- Stories: 1
- Patio & porch: Covered, Front Porch
Lot
- Size: 2 Acres
Details
- Additional structures: Outbuilding
- Parcel number: 1321303012
Construction
Type & style
- Home type: SingleFamily
- Property subtype: Single Family Residence
Materials
- Brick
Condition
- Year built: 1946
Utilities & green energy
- Sewer: Private Sewer
- Water: Public
Community & neighborhood
Location
- Region: Springfield
- Subdivision: Highland Gardens
Other
Other facts
- Listing terms: Cash,VA Loan,FHA,Conventional
Price history
| Date | Event | Price |
|---|---|---|
| 12/12/2024 | Sold | -- |
Source: | ||
| 11/14/2024 | Pending sale | $195,000$211/sqft |
Source: | ||
| 10/3/2024 | Listed for sale | $195,000$211/sqft |
Source: | ||
| 9/25/2024 | Pending sale | $195,000$211/sqft |
Source: | ||
| 9/13/2024 | Listed for sale | $195,000$211/sqft |
Source: | ||
Public tax history
| Year | Property taxes | Tax assessment |
|---|---|---|
| 2024 | $542 +0.6% | $10,110 |
| 2023 | $539 -1.2% | $10,110 +1.1% |
| 2022 | $546 +0% | $10,000 |
Find assessor info on the county website
Neighborhood: Westside
Nearby schools
GreatSchools rating
- 1/10Westport Elementary SchoolGrades: K-5Distance: 0.5 mi
- 3/10Study Middle SchoolGrades: 6-8Distance: 0.5 mi
- 7/10Central High SchoolGrades: 6-12Distance: 3.4 mi
Schools provided by the listing agent
- Elementary: SGF-Westport
- Middle: SGF-Westport
- High: SGF-Central
Source: SOMOMLS. This data may not be complete. We recommend contacting the local school district to confirm school assignments for this home.
Sell for more on Zillow
Get a free Zillow Showcase℠ listing and you could sell for .
$167,200
2% more+ $3,344
With Zillow Showcase(estimated)
$170,544
