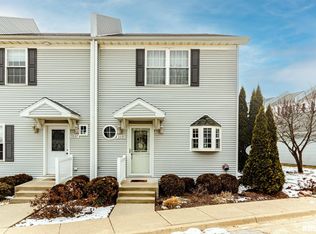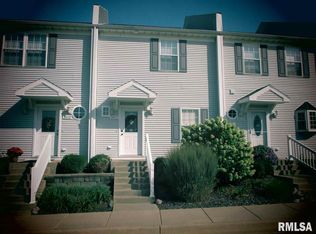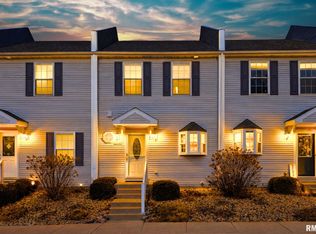Sold for $173,000
$173,000
3407 W King James Rd, Peoria, IL 61615
2beds
1,599sqft
Condominium, Residential
Built in 2006
-- sqft lot
$185,200 Zestimate®
$108/sqft
$1,909 Estimated rent
Home value
$185,200
$163,000 - $209,000
$1,909/mo
Zestimate® history
Loading...
Owner options
Explore your selling options
What's special
End unit on one level in fantastic central location! The main living space features and open living/dining with laminate wood flooring, gas fireplace, and slider to rear deck. The kitchen features granite countertops, stainless steel appliances, and bay window over the sink. Two bedrooms including the primary suite with full private attached bathroom. The lower level offers great finished flex space with egress window. Storage/in-unit laundry room are a real plus! Updates include: carpet, paint, bathroom light fixtures & faucets, laundry room cabinets & countertop, blinds, smart thermostat, smartlock door, and sump pump. Common courtyard area and just steps to parking garage with single stall. Front reserved parking as well. Fantastic find... HURRY!
Zillow last checked: 8 hours ago
Listing updated: April 23, 2025 at 01:01pm
Listed by:
Amy L Weaver amyw@peoriahomeoffice.com,
Coldwell Banker Real Estate Group
Bought with:
Srinivas Majety, 475211813
Keller Williams Premier Realty
Source: RMLS Alliance,MLS#: PA1256227 Originating MLS: Peoria Area Association of Realtors
Originating MLS: Peoria Area Association of Realtors

Facts & features
Interior
Bedrooms & bathrooms
- Bedrooms: 2
- Bathrooms: 2
- Full bathrooms: 2
Bedroom 1
- Level: Main
- Dimensions: 12ft 11in x 13ft 3in
Bedroom 2
- Level: Main
- Dimensions: 11ft 5in x 11ft 2in
Other
- Level: Main
- Dimensions: 14ft 2in x 11ft 5in
Other
- Area: 375
Family room
- Level: Basement
- Dimensions: 21ft 9in x 17ft 0in
Kitchen
- Level: Main
- Dimensions: 11ft 0in x 8ft 0in
Laundry
- Level: Basement
- Dimensions: 13ft 0in x 10ft 0in
Living room
- Level: Main
- Dimensions: 15ft 2in x 12ft 5in
Main level
- Area: 1224
Heating
- Forced Air
Cooling
- Central Air
Appliances
- Included: Dishwasher, Disposal, Microwave, Range, Refrigerator, Water Softener Owned, Electric Water Heater
Features
- Ceiling Fan(s), Solid Surface Counter
- Windows: Blinds
- Basement: Egress Window(s),Finished,Partial
- Number of fireplaces: 1
- Fireplace features: Gas Log, Living Room
Interior area
- Total structure area: 1,224
- Total interior livable area: 1,599 sqft
Property
Parking
- Total spaces: 1
- Parking features: Detached, On Street
- Garage spaces: 1
- Has uncovered spaces: Yes
- Details: Number Of Garage Remotes: 0
Features
- Stories: 1
- Patio & porch: Deck, Porch
Lot
- Features: Corner Lot, Level
Details
- Parcel number: 1313205004
Construction
Type & style
- Home type: Condo
- Property subtype: Condominium, Residential
Materials
- Vinyl Siding
- Roof: Shingle
Condition
- New construction: No
- Year built: 2006
Utilities & green energy
- Sewer: Public Sewer
- Water: Public
Community & neighborhood
Location
- Region: Peoria
- Subdivision: Williamsburg
HOA & financial
HOA
- Has HOA: Yes
- HOA fee: $176 monthly
Other
Other facts
- Road surface type: Paved
Price history
| Date | Event | Price |
|---|---|---|
| 4/14/2025 | Sold | $173,000-1.1%$108/sqft |
Source: | ||
| 3/10/2025 | Pending sale | $175,000$109/sqft |
Source: | ||
| 2/27/2025 | Listed for sale | $175,000+13.3%$109/sqft |
Source: | ||
| 11/28/2023 | Sold | $154,500-3.4%$97/sqft |
Source: | ||
| 11/10/2023 | Pending sale | $159,900$100/sqft |
Source: | ||
Public tax history
| Year | Property taxes | Tax assessment |
|---|---|---|
| 2024 | $3,760 -8.4% | $47,570 +9% |
| 2023 | $4,106 +2.1% | $43,640 +4.6% |
| 2022 | $4,023 +1.9% | $41,710 +5% |
Find assessor info on the county website
Neighborhood: 61615
Nearby schools
GreatSchools rating
- 6/10Northmoor-Edison Primary SchoolGrades: K-4Distance: 1.3 mi
- 2/10Rolling Acres Middle SchoolGrades: 5-12Distance: 1.4 mi
- 5/10Richwoods High SchoolGrades: 9-12Distance: 1.7 mi
Schools provided by the listing agent
- High: Richwoods
Source: RMLS Alliance. This data may not be complete. We recommend contacting the local school district to confirm school assignments for this home.
Get pre-qualified for a loan
At Zillow Home Loans, we can pre-qualify you in as little as 5 minutes with no impact to your credit score.An equal housing lender. NMLS #10287.


