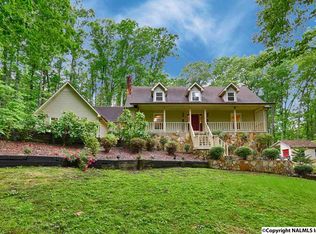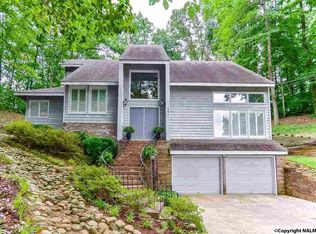Updated and move-in ready with fresh paint and new fixtures! Come home to your natural oasis with beautiful shade trees, koi pond and relaxing waterfall! High efficiency heating and cooling system will have you falling in LOVE with your utility bills! Over 4000 sqft of living space! 5 bedrooms, or 4 plus an office to suite, you choose! Large rec room over the three car garage, plus extra bonus room perfect for an office/playroom/craft room! 2 story great room with built-ins and fireplace! Spacious and functional kitchen with granite counter-tops, SS appliances, and eat-in area. Asian walnut floors in bedrooms! RV Storage! Virtual tour available - ask agent! See Virtual Tour!
This property is off market, which means it's not currently listed for sale or rent on Zillow. This may be different from what's available on other websites or public sources.

