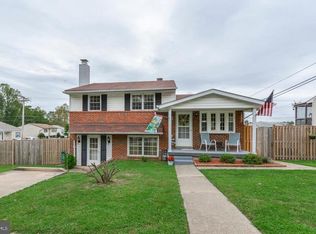Sold for $365,000
$365,000
3407 Upton Rd, Parkville, MD 21234
3beds
1,508sqft
Single Family Residence
Built in 1957
9,792 Square Feet Lot
$371,300 Zestimate®
$242/sqft
$2,476 Estimated rent
Home value
$371,300
$338,000 - $408,000
$2,476/mo
Zestimate® history
Loading...
Owner options
Explore your selling options
What's special
Welcome to the desirable Glenside Park community of Parkville! This stunning brick and wood siding colonial split level offers an inviting open floor plan, drenched in natural light through multiple bay windows. Gorgeous hardwood floors flow through the main level, leading to a spacious dining area and a gourmet kitchen with high ceilings. The kitchen is a chef's dream, featuring ceramic tile flooring, stainless steel appliances, shaker-style cabinetry, and granite countertops. Step outside from the kitchen onto the deck, perfect for outdoor entertaining, overlooking an expansive fenced rear yard. Upstairs, unwind in one of three generously sized bedrooms, each offering ample closet space. The hall bath is beautifully updated with marble-inspired tile, modern flooring, shiplap accents, and a stylish vanity. The lower level adds even more living space with a private entrance, powder room, cozy sunroom with plush carpet, and an electric fireplace framed by brick and built-in bookcases—ideal for a family room, home office, or guest suite. Conveniently located near major commuter routes, including I-83 and I-95, this home combines charm, space, and functionality in a prime location. Don’t miss out on this Parkville gem! Updates: Fence, HVAC, Siding, Kitchen appliances besides, Refrigerator, Paint, Gutters
Zillow last checked: 8 hours ago
Listing updated: November 22, 2024 at 06:52am
Listed by:
Thomas Oliver 240-448-4736,
Northrop Realty
Bought with:
Gene Drubetskoy, 666548
EXP Realty, LLC
Source: Bright MLS,MLS#: MDBC2109636
Facts & features
Interior
Bedrooms & bathrooms
- Bedrooms: 3
- Bathrooms: 2
- Full bathrooms: 1
- 1/2 bathrooms: 1
Basement
- Area: 0
Heating
- Forced Air, Natural Gas
Cooling
- Central Air, Natural Gas
Appliances
- Included: Microwave, Dishwasher, Disposal, Dryer, Freezer, Ice Maker, Oven, Oven/Range - Gas, Refrigerator, Stainless Steel Appliance(s), Washer, Water Heater, Gas Water Heater
- Laundry: Dryer In Unit, Has Laundry, Hookup, Lower Level, Washer In Unit
Features
- Attic, Built-in Features, Combination Dining/Living, Open Floorplan, Eat-in Kitchen, Kitchen - Table Space, Recessed Lighting, Bathroom - Tub Shower, Upgraded Countertops, Dry Wall, Paneled Walls
- Flooring: Hardwood, Carpet, Ceramic Tile, Wood
- Doors: Sliding Glass
- Windows: Bay/Bow, Double Pane Windows, Double Hung, Screens
- Basement: Finished,Sump Pump,Connecting Stairway,Heated,Improved,Interior Entry,Walk-Out Access,Windows
- Number of fireplaces: 1
- Fireplace features: Electric, Glass Doors, Mantel(s)
Interior area
- Total structure area: 1,508
- Total interior livable area: 1,508 sqft
- Finished area above ground: 1,508
- Finished area below ground: 0
Property
Parking
- Parking features: Driveway
- Has uncovered spaces: Yes
Accessibility
- Accessibility features: None
Features
- Levels: Bi-Level,Multi/Split,Three
- Stories: 3
- Patio & porch: Deck
- Exterior features: Lighting, Storage, Sidewalks
- Pool features: None
- Fencing: Back Yard,Wood
- Has view: Yes
- View description: Garden
Lot
- Size: 9,792 sqft
- Dimensions: 1.00 x
- Features: Landscaped
Details
- Additional structures: Above Grade, Below Grade
- Parcel number: 04111106058440
- Zoning: RESIDENTIAL
- Special conditions: Standard
Construction
Type & style
- Home type: SingleFamily
- Architectural style: Colonial
- Property subtype: Single Family Residence
Materials
- Brick, Vinyl Siding
- Foundation: Other
- Roof: Shingle
Condition
- Excellent
- New construction: No
- Year built: 1957
- Major remodel year: 2020
Utilities & green energy
- Sewer: Public Sewer
- Water: Public
Community & neighborhood
Security
- Security features: Main Entrance Lock, Smoke Detector(s)
Location
- Region: Parkville
- Subdivision: Glenside Park
Other
Other facts
- Listing agreement: Exclusive Right To Sell
- Ownership: Fee Simple
Price history
| Date | Event | Price |
|---|---|---|
| 11/22/2024 | Sold | $365,000+1.7%$242/sqft |
Source: | ||
| 10/16/2024 | Pending sale | $359,000$238/sqft |
Source: | ||
| 10/10/2024 | Listed for sale | $359,000+20.5%$238/sqft |
Source: | ||
| 12/13/2021 | Sold | $298,000$198/sqft |
Source: Public Record Report a problem | ||
| 9/10/2021 | Sold | $298,000+37%$198/sqft |
Source: | ||
Public tax history
| Year | Property taxes | Tax assessment |
|---|---|---|
| 2025 | $4,205 +41.7% | $273,967 +11.9% |
| 2024 | $2,969 +13.4% | $244,933 +13.4% |
| 2023 | $2,617 +3.1% | $215,900 |
Find assessor info on the county website
Neighborhood: 21234
Nearby schools
GreatSchools rating
- 4/10Carney Elementary SchoolGrades: PK-5Distance: 0.4 mi
- 3/10Pine Grove Middle SchoolGrades: 6-8Distance: 1.3 mi
- 3/10Parkville High & Center For Math/ScienceGrades: 9-12Distance: 1.1 mi
Schools provided by the listing agent
- Elementary: Carney
- Middle: Pine Grove
- High: Parkville High & Center For Math / Science
- District: Baltimore County Public Schools
Source: Bright MLS. This data may not be complete. We recommend contacting the local school district to confirm school assignments for this home.
Get a cash offer in 3 minutes
Find out how much your home could sell for in as little as 3 minutes with a no-obligation cash offer.
Estimated market value$371,300
Get a cash offer in 3 minutes
Find out how much your home could sell for in as little as 3 minutes with a no-obligation cash offer.
Estimated market value
$371,300
