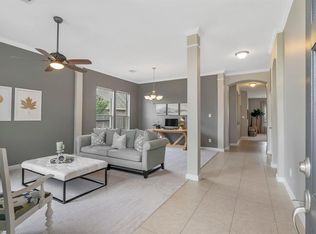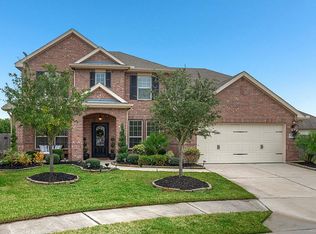Immaculate 4 bed, 2 bath plus study- One story David Weekley Home in model home condition! Completely repainted with Hard surfaces throughout- new wood tile in living spaces and all bedrooms. Very open floor plan w/study or bonus room and formal dining room up front. Amazing, spacious kitchen w/ gorgeous cabinets, granite counters and a huge breakfast bar island. Large master bedroom and bath with dual sinks, tub, separate shower and huge walk-in closet. Covered back porch overlooking private backyard off of breakfast room. High end fridge, washer and dryer as well as flat screen TV in master included. Lawn care can be added at additional $100 a month. Strong, qualified tenants encouraged to apply!
This property is off market, which means it's not currently listed for sale or rent on Zillow. This may be different from what's available on other websites or public sources.

