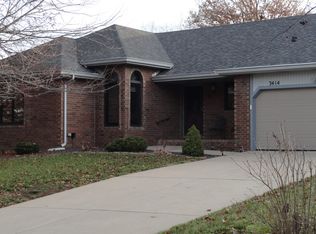Closed
Price Unknown
3407 S Valley View Avenue, Springfield, MO 65804
3beds
2,408sqft
Single Family Residence
Built in 1988
9,583.2 Square Feet Lot
$351,400 Zestimate®
$--/sqft
$2,055 Estimated rent
Home value
$351,400
$323,000 - $383,000
$2,055/mo
Zestimate® history
Loading...
Owner options
Explore your selling options
What's special
Be prepared to fall in love with this WELL BUILT beauty! Stunning home with so many ''wow'' features in such a great area! As soon as you step in, you will notice the tall ceilings with a floor to ceiling huge brick fireplace. Updated to have an extremely open floor plan with a beautiful kitchen and a 7 ft island, perfect for hosting and entertaining! A formal dining room with 10 ft ceilings adds to the charm. Quality well built house with real 3/4 in wood floors on the entire main level, solid core doors, high efficiency heating and cooling and extra insulation throughout! You will love the open loft area that overlooks the main living area, perfect for an office or cozy library nook, music area, so many options! As you walk up a few steps, the master is on the left with vaulted ceilings, a bathroom with shower and jacuzzi tub and walk in closet. To the right is the second bedroom. From the main floor going down a few steps you have a wide open area - yet another great living area! You will also find the third bedroom, another full bathroom, laundry and CLOSETS!! A beautiful shaded yard with an expansive deck and a shed for all the extras! NEW ROOF this year! Home owner's family member used to work for a security home company so the home has outside and inside cameras to set your mind at ease, as well as is wired for a home security system. Check this place out before it's too late!
Zillow last checked: 8 hours ago
Listing updated: August 28, 2024 at 06:51pm
Listed by:
Shawna Conyers 417-353-9353,
Murney Associates - Primrose
Bought with:
Melody J Ward PC, 2002007662
Murney Associates - Primrose
Source: SOMOMLS,MLS#: 60270737
Facts & features
Interior
Bedrooms & bathrooms
- Bedrooms: 3
- Bathrooms: 3
- Full bathrooms: 3
Heating
- Central, Natural Gas
Cooling
- Ceiling Fan(s), Central Air
Appliances
- Included: Electric Cooktop, Dishwasher, Disposal, Free-Standing Electric Oven, Gas Water Heater, Microwave
- Laundry: In Basement
Features
- Beamed Ceilings, High Ceilings, Quartz Counters, Vaulted Ceiling(s), Walk-In Closet(s)
- Flooring: Carpet, Hardwood, Tile
- Doors: Storm Door(s)
- Windows: Skylight(s), Blinds, Double Pane Windows, Drapes
- Basement: Finished,Interior Entry,Partial
- Attic: Partially Floored,Pull Down Stairs
- Has fireplace: Yes
- Fireplace features: Brick, Gas, Living Room
Interior area
- Total structure area: 2,408
- Total interior livable area: 2,408 sqft
- Finished area above ground: 1,652
- Finished area below ground: 756
Property
Parking
- Total spaces: 2
- Parking features: Driveway, Garage Door Opener, Garage Faces Side
- Attached garage spaces: 2
- Has uncovered spaces: Yes
Features
- Levels: One
- Stories: 1
- Patio & porch: Deck
- Exterior features: Rain Gutters
- Has spa: Yes
- Spa features: Bath
- Fencing: Privacy
Lot
- Size: 9,583 sqft
- Dimensions: 74 x 128
- Features: Corner Lot, Curbs, Level, Mature Trees
Details
- Additional structures: Shed(s)
- Parcel number: 881905411004
Construction
Type & style
- Home type: SingleFamily
- Architectural style: Split Level
- Property subtype: Single Family Residence
Materials
- Cedar
- Foundation: Brick/Mortar, Crawl Space
- Roof: Asphalt
Condition
- Year built: 1988
Utilities & green energy
- Sewer: Public Sewer
- Water: Public
Green energy
- Energy efficient items: High Efficiency - 90%+, Appliances, Thermostat
Community & neighborhood
Security
- Security features: Security System, Fire Alarm, Smoke Detector(s)
Location
- Region: Springfield
- Subdivision: Mission Hills
HOA & financial
HOA
- HOA fee: $70 annually
- Services included: Common Area Maintenance
Other
Other facts
- Listing terms: Cash,Conventional
- Road surface type: Concrete, Asphalt
Price history
| Date | Event | Price |
|---|---|---|
| 7/16/2024 | Sold | -- |
Source: | ||
| 6/17/2024 | Pending sale | $345,000$143/sqft |
Source: | ||
| 6/13/2024 | Listed for sale | $345,000$143/sqft |
Source: | ||
Public tax history
| Year | Property taxes | Tax assessment |
|---|---|---|
| 2025 | $2,659 +5.1% | $53,370 +13.2% |
| 2024 | $2,529 +0.6% | $47,140 |
| 2023 | $2,515 +6.8% | $47,140 +9.3% |
Find assessor info on the county website
Neighborhood: Primrose
Nearby schools
GreatSchools rating
- 5/10Field Elementary SchoolGrades: K-5Distance: 0.8 mi
- 6/10Pershing Middle SchoolGrades: 6-8Distance: 1.6 mi
- 8/10Glendale High SchoolGrades: 9-12Distance: 1.5 mi
Schools provided by the listing agent
- Elementary: SGF-Field
- Middle: SGF-Pershing
- High: SGF-Glendale
Source: SOMOMLS. This data may not be complete. We recommend contacting the local school district to confirm school assignments for this home.
